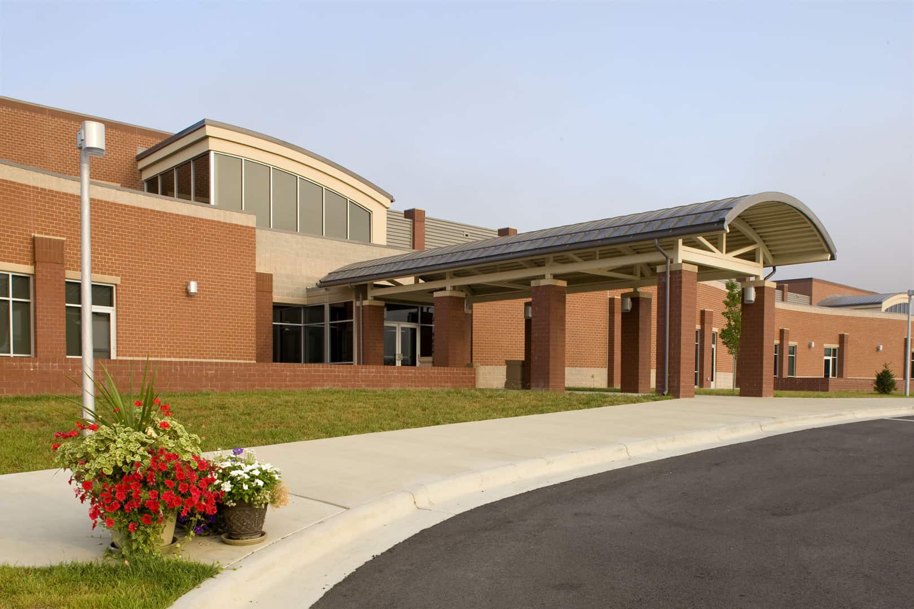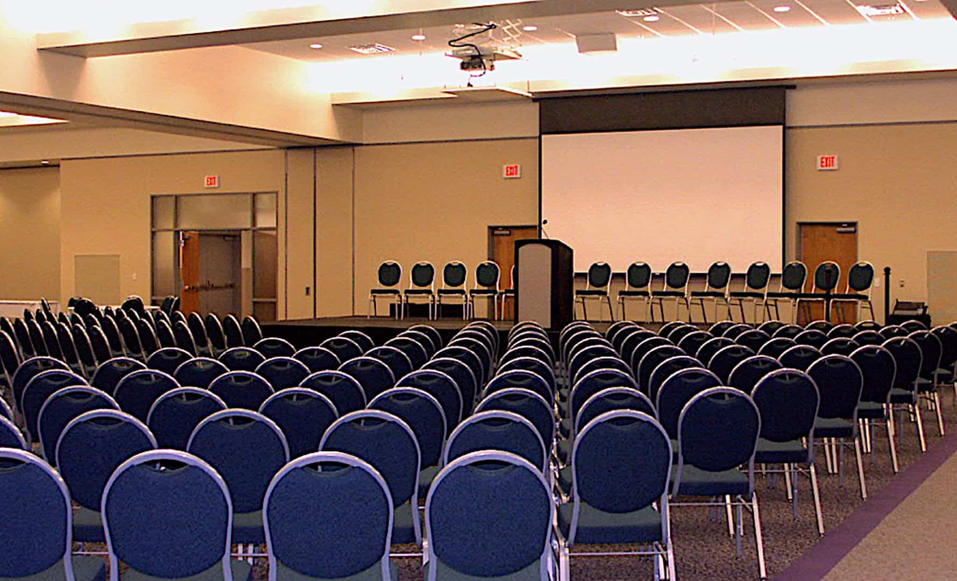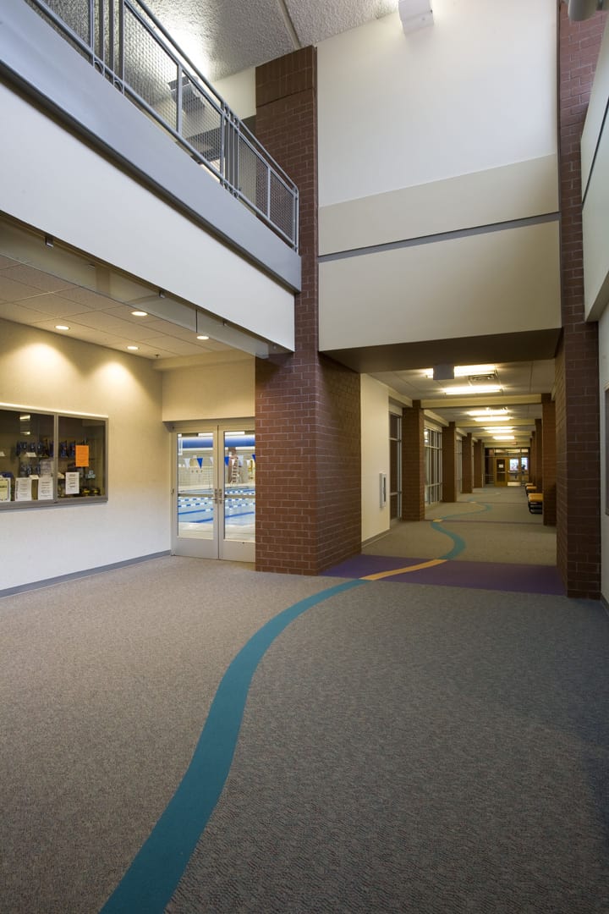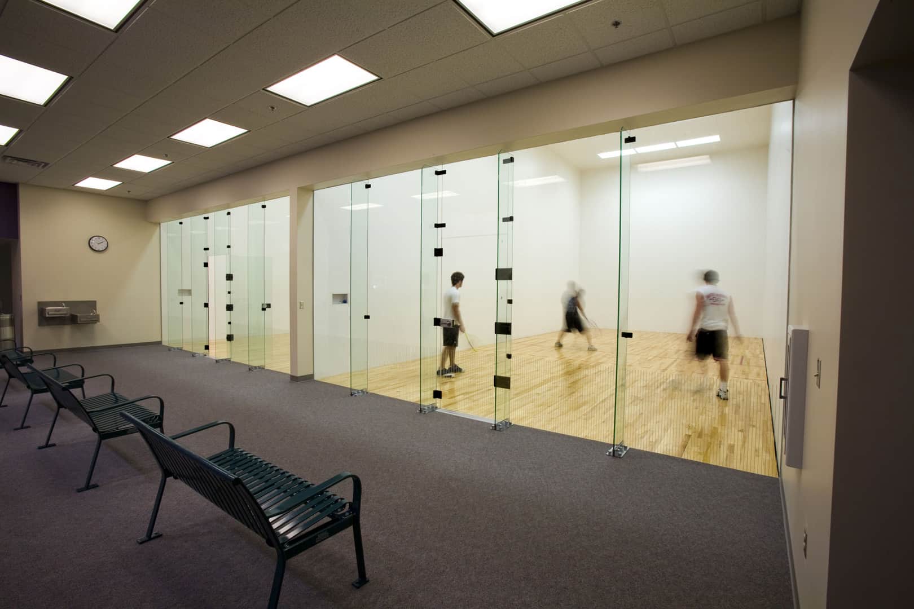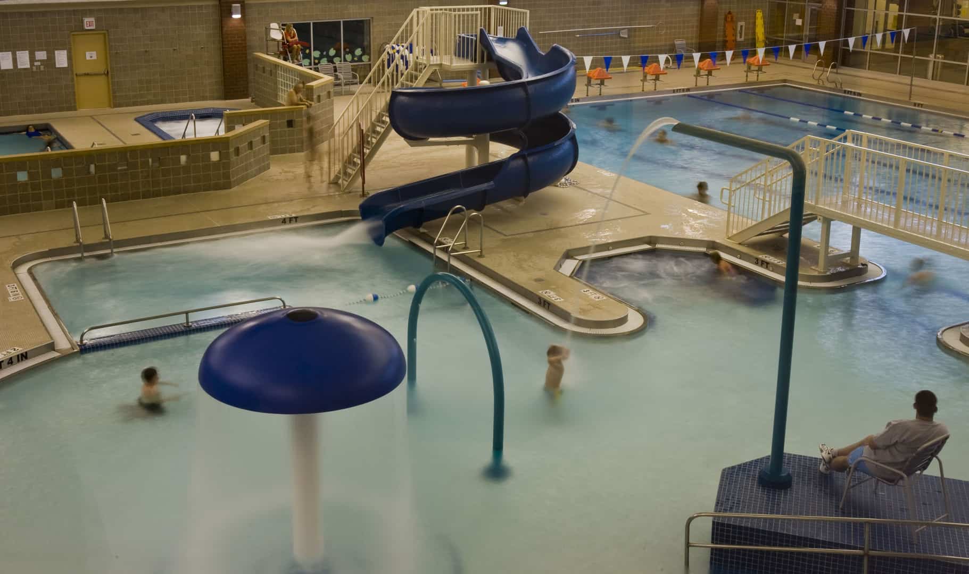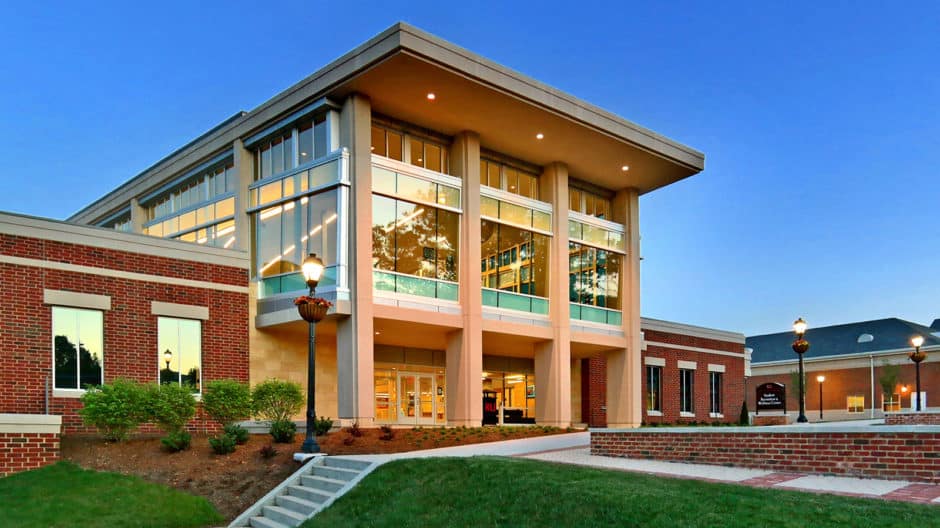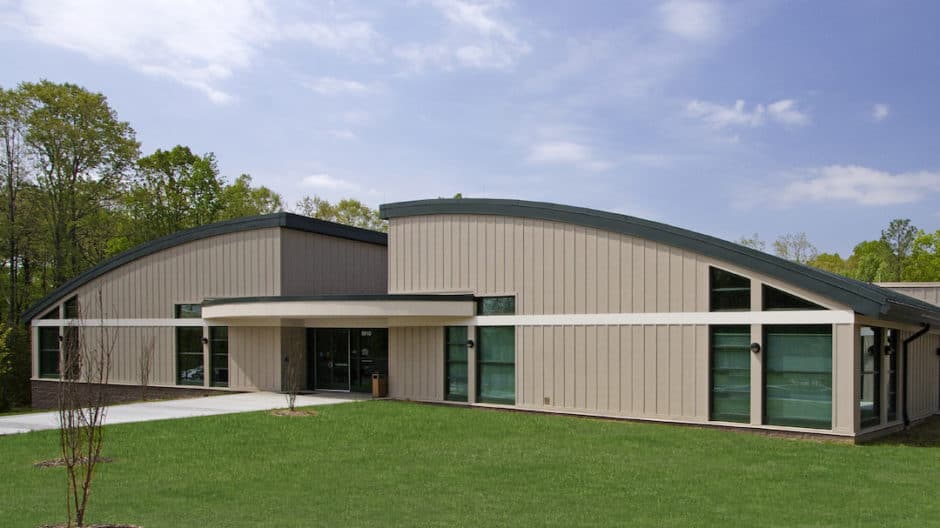Wytheville Community Center
The Wytheville Community Center is located in rural and mountainous southwest Virginia. Previously, this small town and surrounding county had no indoor recreation or meeting facilities to serve their citizens and local businesses. There were high expectations for this project to be something special in the life of the community. The vision was to combine indoor recreational facilities for all ages with a large, technology-driven meeting center to promote economic development and assist the adjacent community college in educating more qualified child-care specialists. The project is therefore zoned into three main areas that have controlled interconnectivity: Recreation, Meeting and Child Development.
The Recreation Center features a second-floor 1/8-mile indoor walking/jogging track that runs right through the entry lobby and visually links all major recreation activities, including the three-dimensional, 35-foot climbing wall. A multi-purpose gymnasium accommodates two full court basketball courts, three official size volleyball courts and three badminton courts. An aquatics center includes a six-lane lap pool and a zero-depth entry water park that features a slide, fountains and numerous play features. Also within the aquatics center is a therapy pool and hot tub. Additionally, the recreation area offers an open fitness center for strength and cardiovascular equipment, a dance and aerobic studio, two racquetball courts, a youth center and café, senior citizen lounge, and three multipurpose rooms.
The Meeting Center is the economic development component of the facility. The sub-dividable ballroom can accommodate groups of up to 1,000 for banquets, concerts, senior dances and various other programs. Across from this, three additional smaller meeting rooms are available for breakout sessions or meetings of up to 100. Between the two meeting areas is a 2,000 square foot pre-function lobby that is ideal for not only the flow of meeting attendees, but registrations, exhibits, and other special uses. To the rear of the ballroom, a full catering kitchen offers all the equipment needed for the Meeting Center’s approved caterers to prepare to serve anything from boxed lunches to four-course meals.
The third component of the facility is the Child Development Center. Operated by Wytheville Community College, it is licensed by the Virginia Department of Social Services and is part of the College’s Early Childhood Education Program. It provides families with quality care for infants and children from 2 months up to 12 years old. Child-care services, drop-in care for recreation center members, preschool development activities, nutritious meal service, and language enrichment are among the services provided by the childcare staff. At capacity, it accommodates approximately 90 children.
Local citizens, businesses, and organizations have embraced the Wytheville Community Center complex. A sense of pride can be felt in the positive comments that the citizens make about the facility. Within its walls, people exercise, learn, socialize, do business, and make memories. It will serve generations to come. Every day, it is an example of what happens when local government and citizens, individually and collectively, work together to improve a community’s quality of life.
Client: Town of Wytheville, Virginia
Location: Wytheville, Virginia
Size: 105,500 square feet
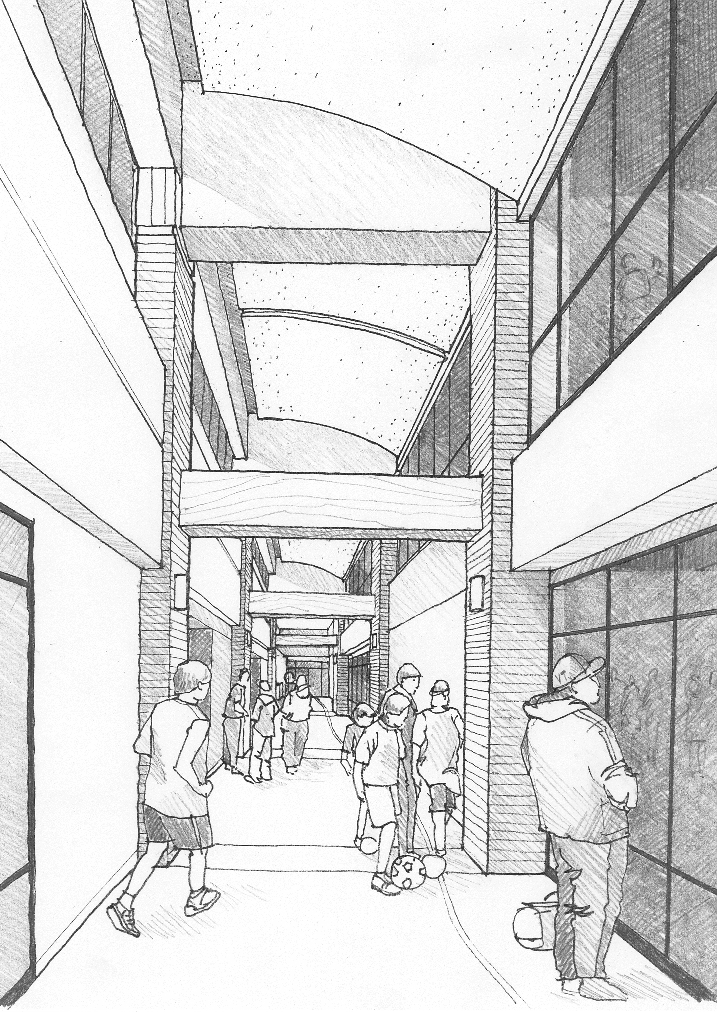
- 2-court gymnasium
- 1/8-mile jogging track
- 2 racquetball courts
- 4,500 square foot fitness center
- youth center and cafe
- 35-foot high climbing wall
- group exercise studio
- 3 multi-purpose rooms
- 13,500 square foot / 4-pool aquatics center
- 25,000 square foot meeting center
- catering kitchen
- 6,500 square foot childcare center
- community input process

