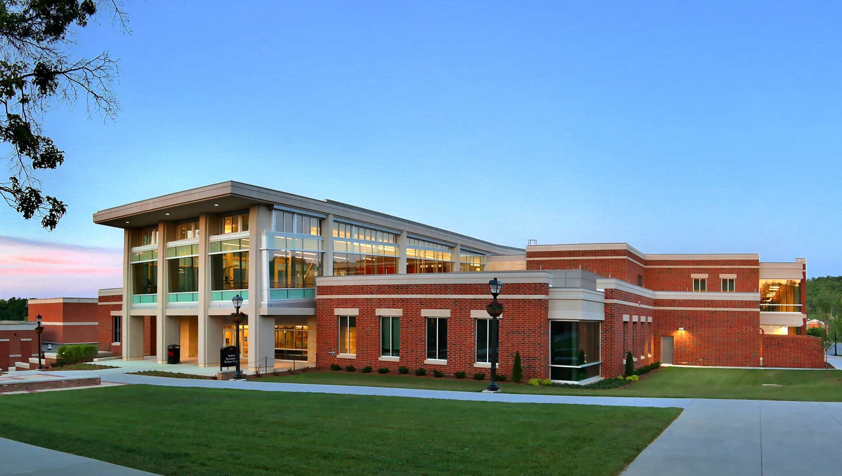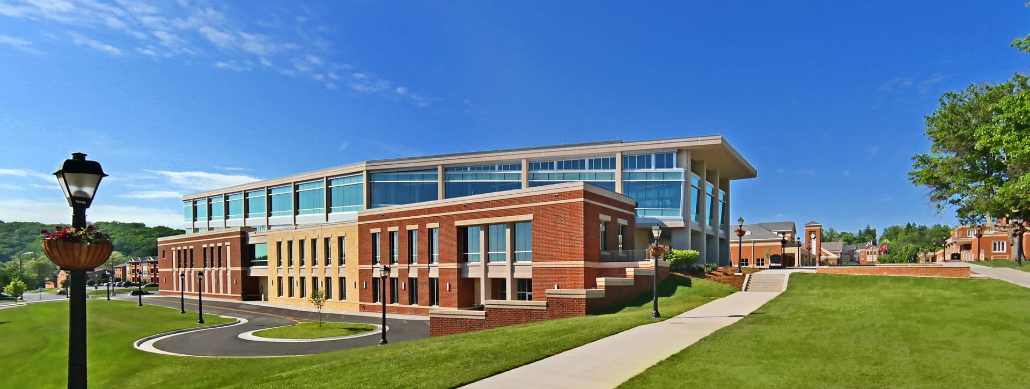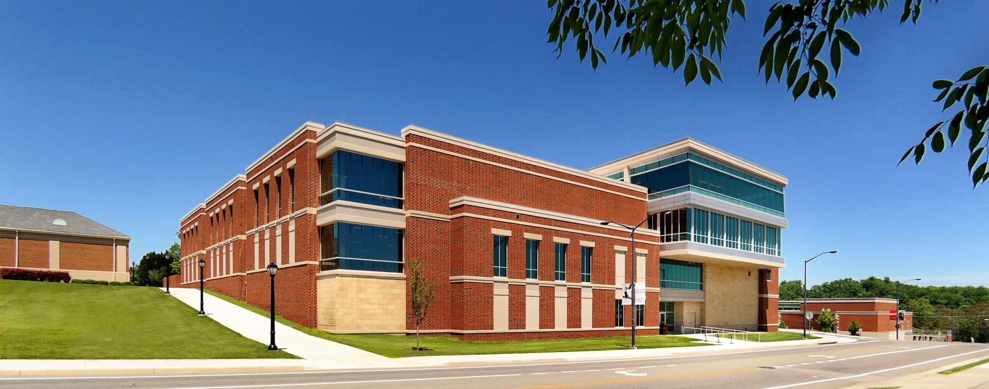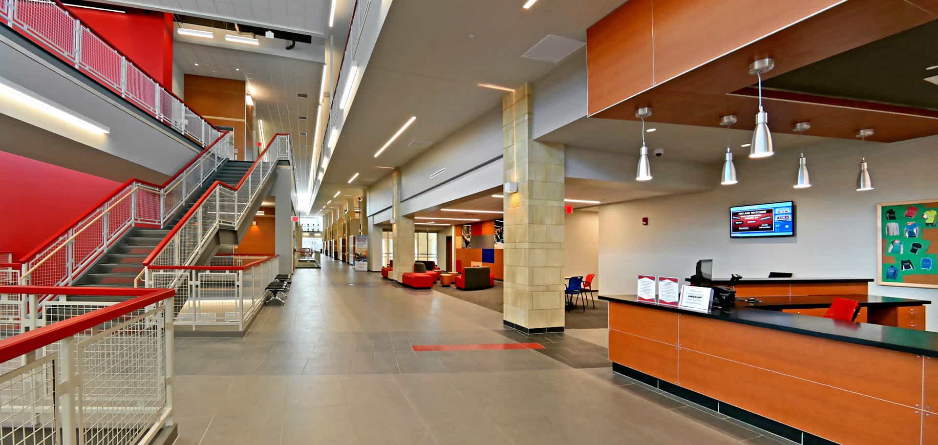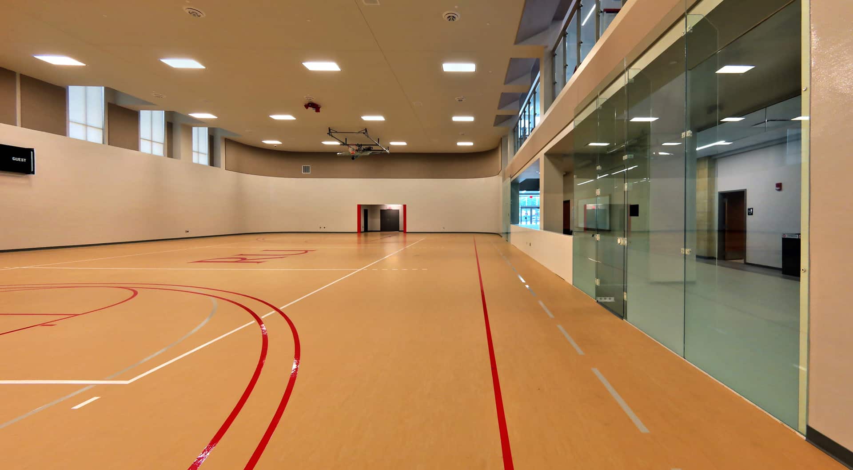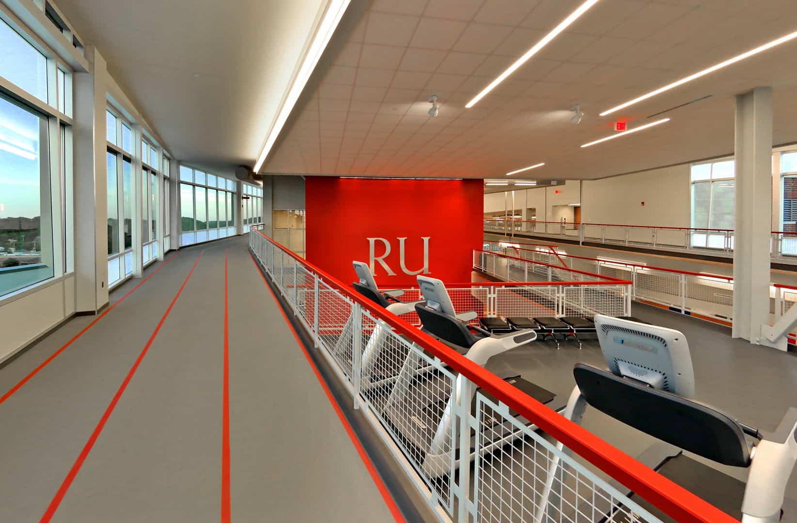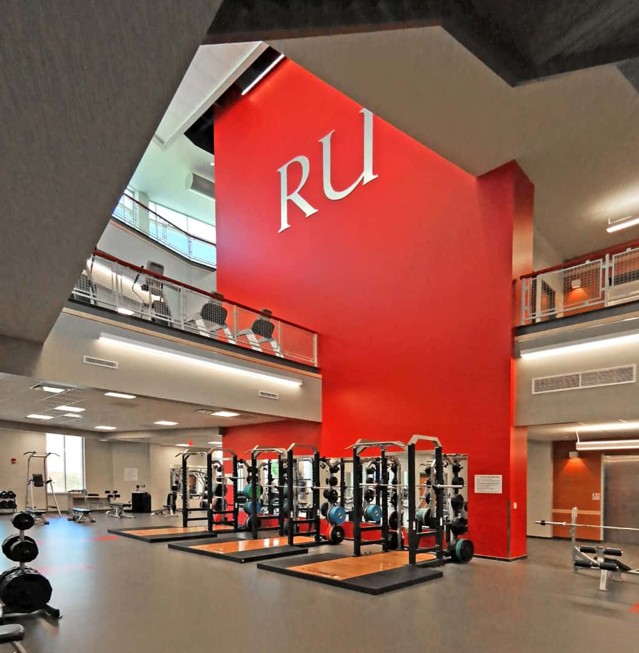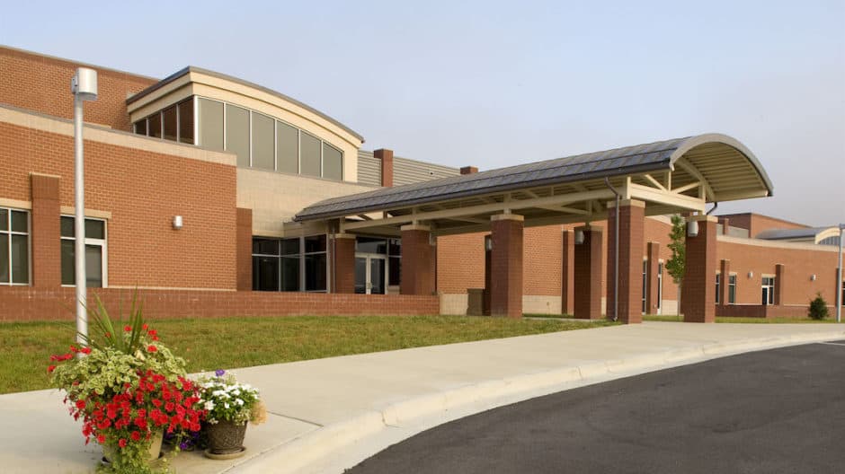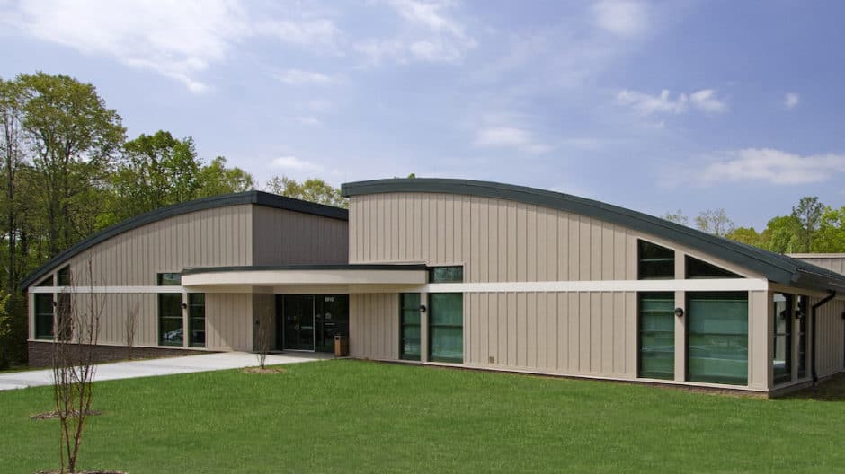Radford University Student Recreation and Wellness Center
The Student Recreation & Wellness Center is the hub for healthy student interaction and participation, enhancing the quality of life for the entire campus community, while providing a solid foundation for life-long healthy living habits. The open design amplifies the activities within the building’s highly transparent building skin, allowing passers-by to visually experience people in activity classes, on cardio exercise equipment, and on the dynamic sloping jogging track that rises and falls 14 feet between two floors. This building breeds activity.
The building artfully combines brick, stone, and glass to beneficially engage into the architectural context of the campus. Responding to its eclectic neighbors, the southern half of the new Recreation & Wellness center reflects the traditional side of campus, while on the north it presents a more modern interpretation of campus architecture. In addition, the facility is positioned between the existing pedestrian mall and the primary traffic artery along the eastern perimeter of the campus, allowing the dynamic aesthetic character of the facility to become a visual landmark to both campus visitors in vehicles and students on foot.
Client: Radford University
Location: Radford, Virginia
Size: 115,000 square feet
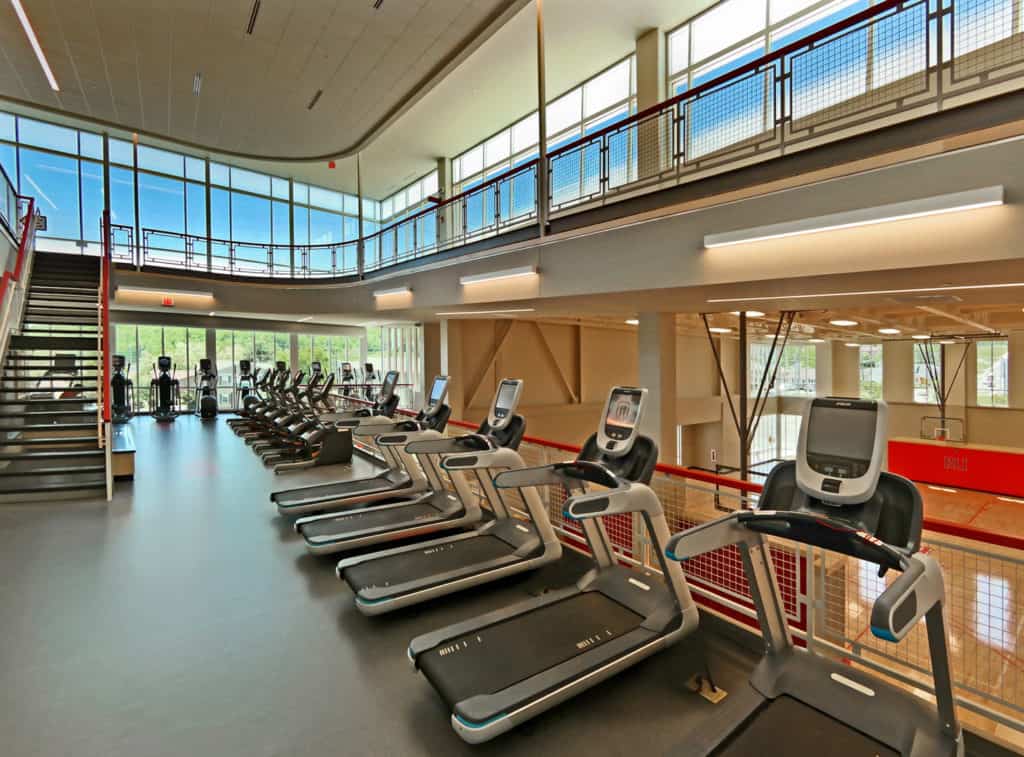
Project Highlights:
• 3-court gymnasium
• multi-activity court (MAC)
• sloping jogging track
• 2 racquetball courts
• open fitness / exercise space
• Radford University outdoors program
• wellness center
• 4 group exercise rooms
• classroom with demonstration kitchen
• LEED “Gold” Certification
• higher education


