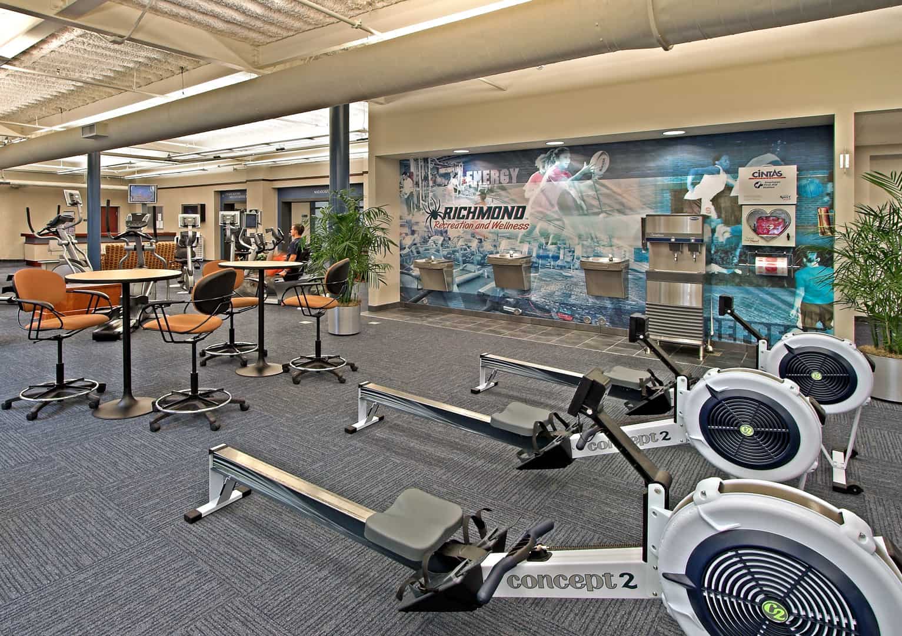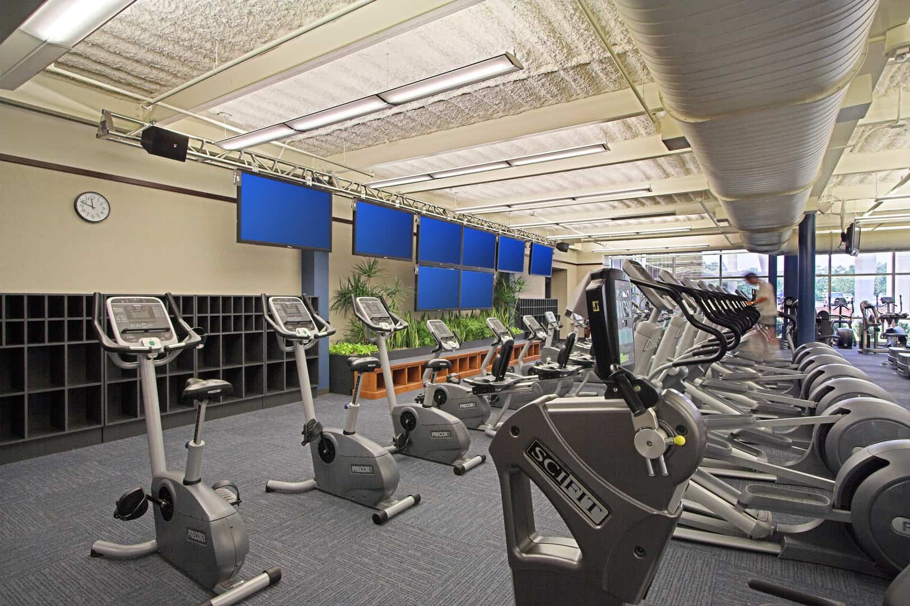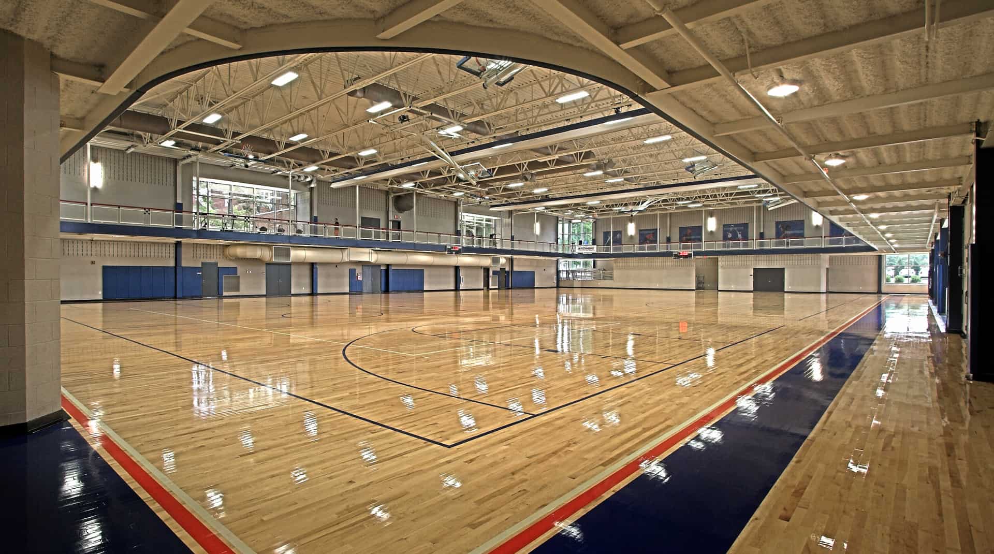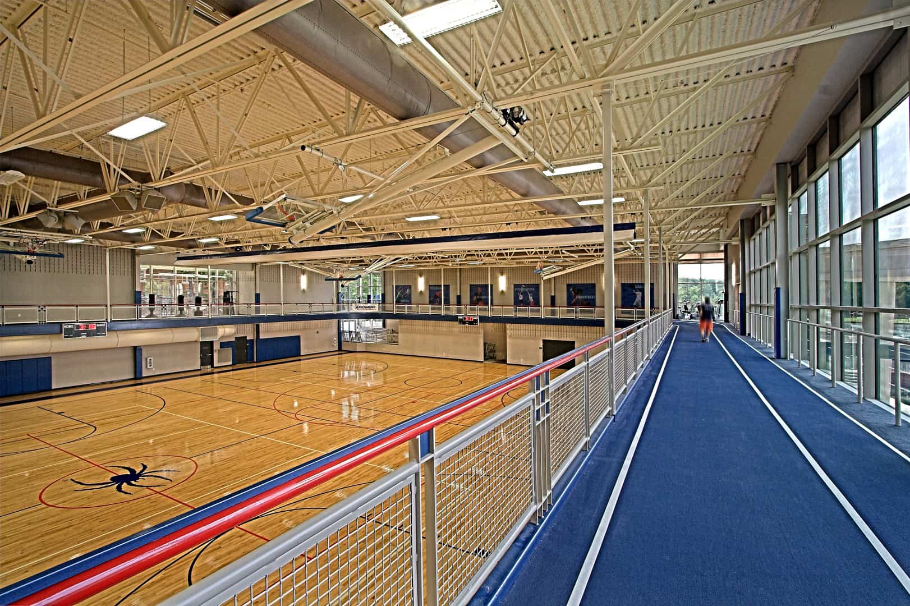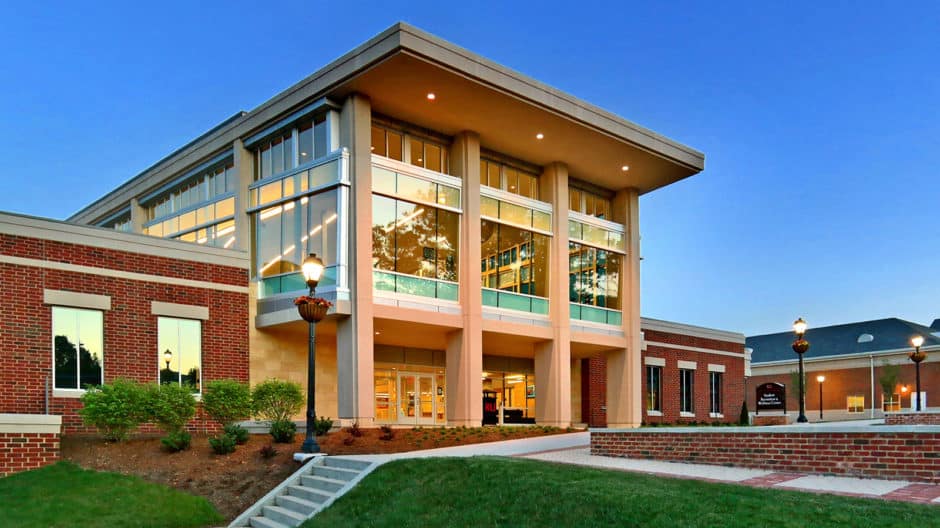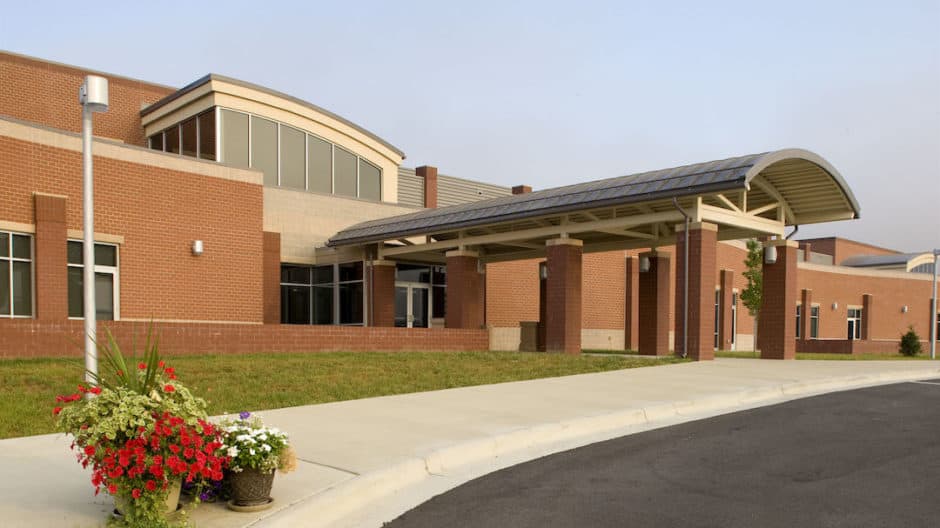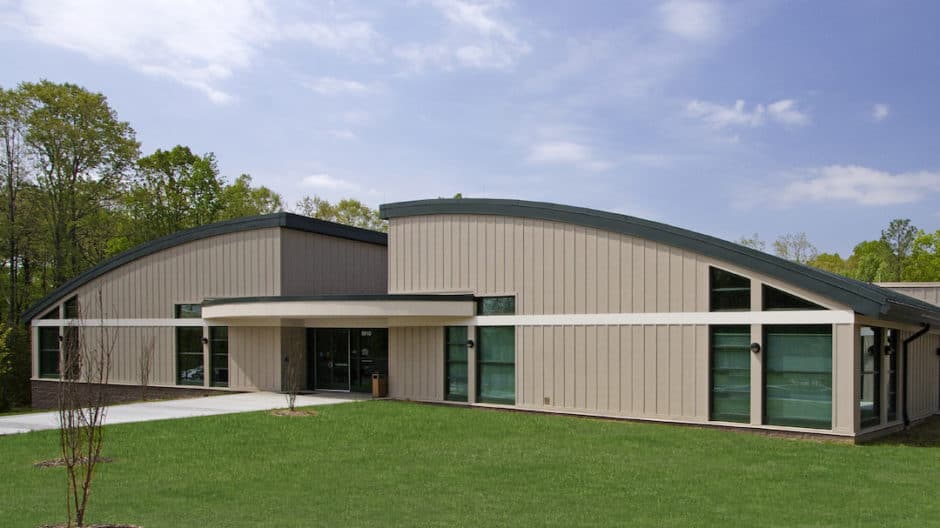University of Richmond Weinstein Center for Recreation and Wellness
This recreation facility is comprised of both an extensive alteration to an antiquated practice gym, and a major addition to the 9,000-seat Robins Center basketball arena. The mission was to create an open, inviting student recreation center that has a distinct and separate identity from the adjacent varsity athletic facility. The project is combination of the new gym addition, installation of a mezzanine in the existing practice gym and various alterations of existing athletic facilities. Combined with the limited existing recreation space, provides a total of 90,000 square feet of recreational and wellness space.
Exterior design focused on defining a visually strong entry that collected both pedestrian students entering from adjacent residence halls and off-campus users entering from an existing parking lot. To provide appropriate scale and identity, a gently arching Peristyle structure was employed to connect the wings of an “L” shaped building footprint that was dictated by site constraints. Additionally, the large gym and fitness spaces were detailed with expansive areas of glass curtainwall in a minimalist style. The design creates a simple background to the prominent Peristyle entry while also providing abundant daylight, visual transparency to interior activities and views from interior gym and fitness spaces to a new, green entrance courtyard.
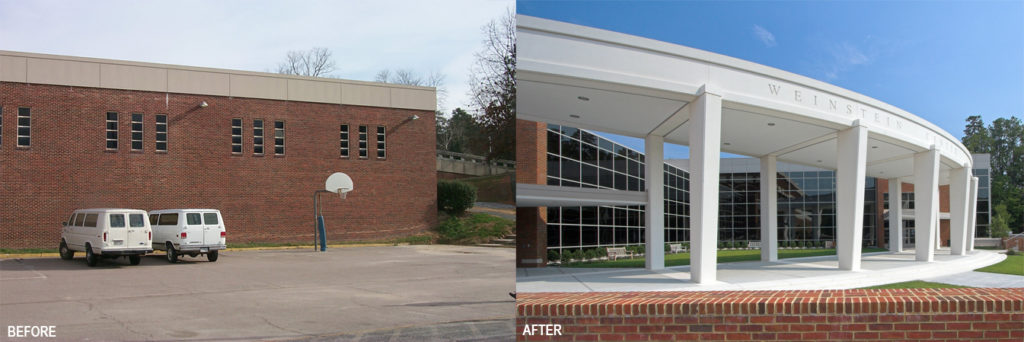
The almost solid exterior masonry wall of the old gym was demolished and replaced with a high-performance glass curtainwall. A new mezzanine was constructed inside the old gym to maximize space with second level fitness areas around an open atrium that is capped with a large skylight. Innovative casting details in the architectural precast concrete work resulted in pristine, elegant Peristyle columns without horizontal joints.
One of the most actively and universally utilized buildings on campus, the Weinstein Center exceeded every expectation, providing for both the growth of existing programs and the implementation of new initiatives. The facility has become one of the highlights of campus tours with prospective students and their families, making a positive impact on the recruitment and retention of new students, as well as providing students, faculty, staff and the local community with the benefits of wellness and physical fitness programs in an exciting, visually open and ‘feel-good’ environment.
Client: University of Richmond
Location: Richmond, Virginia
Size: 73,000 square foot addition / alteration

Project Highlights:
- 3-court gymnasium
- jogging track
- open fitness / exercise space
- wellness center
- 2 group exercise rooms
- sports club game room / lounge
- instructional classroom
- student and faculty locker rooms
- LEED “Gold” Certification






