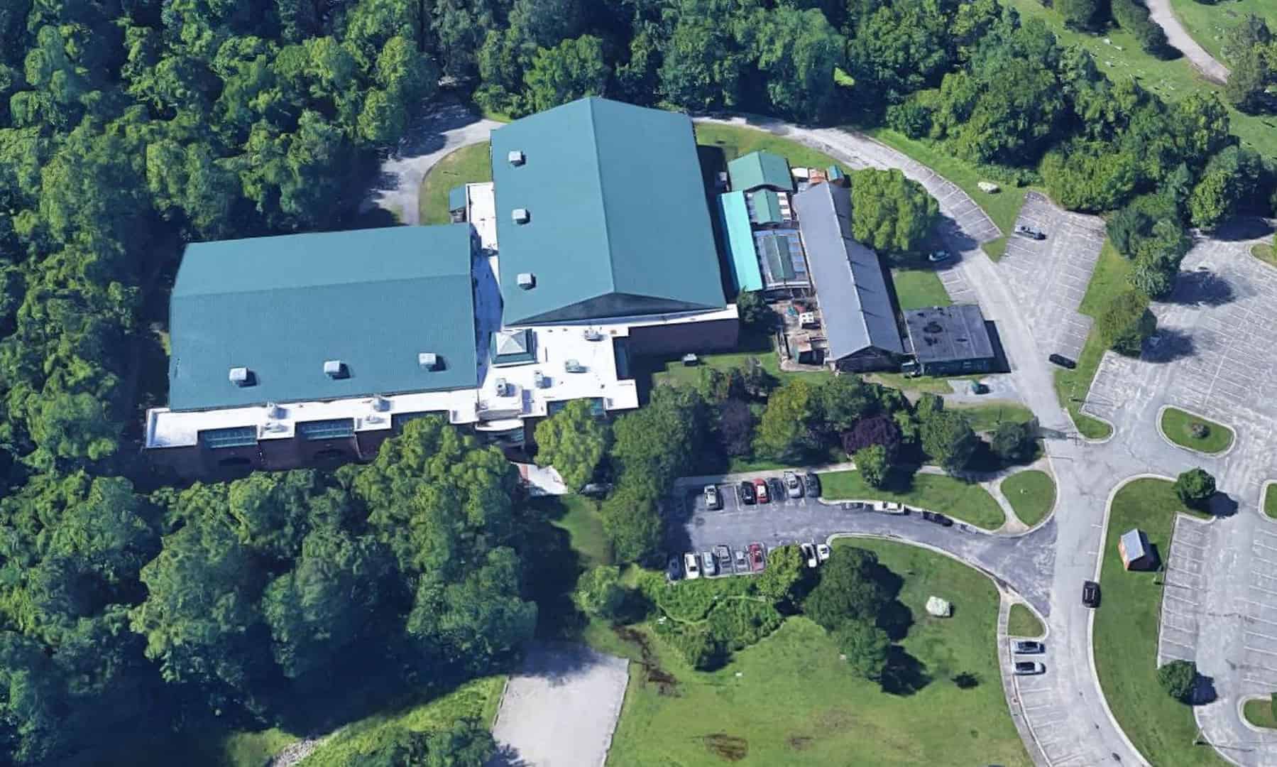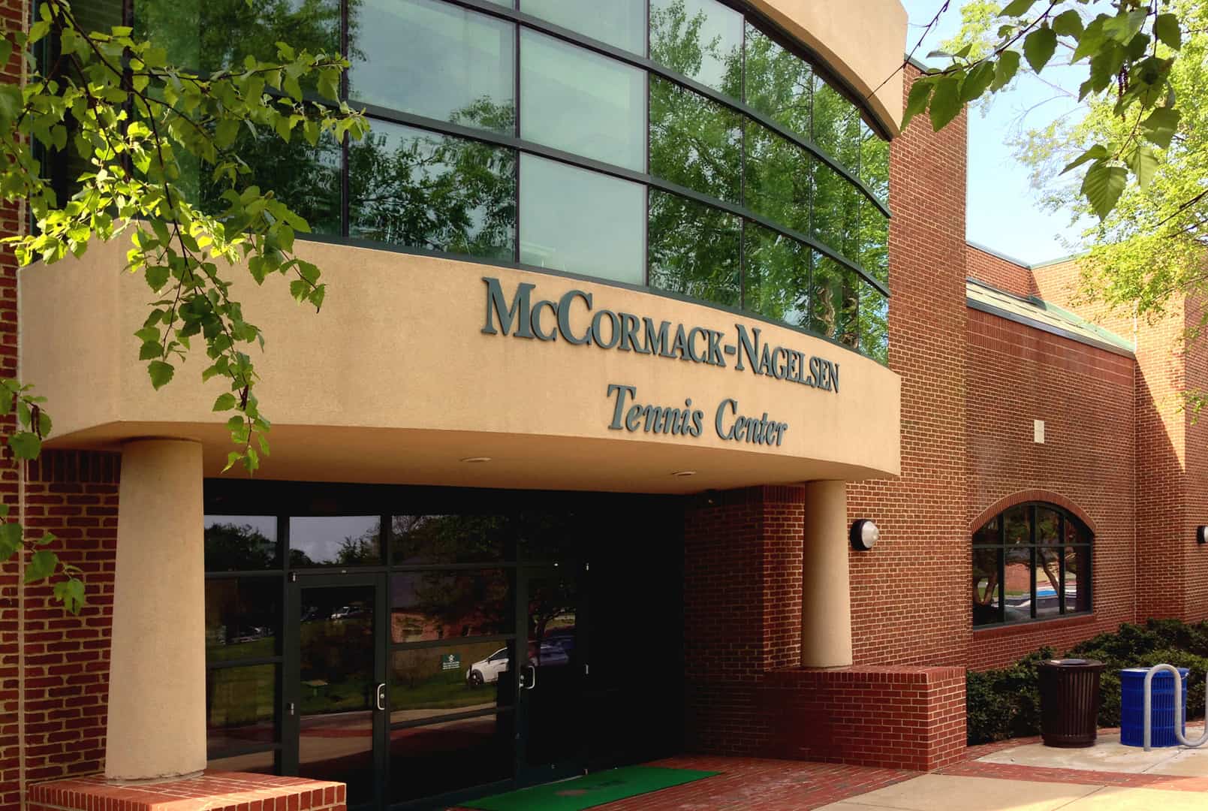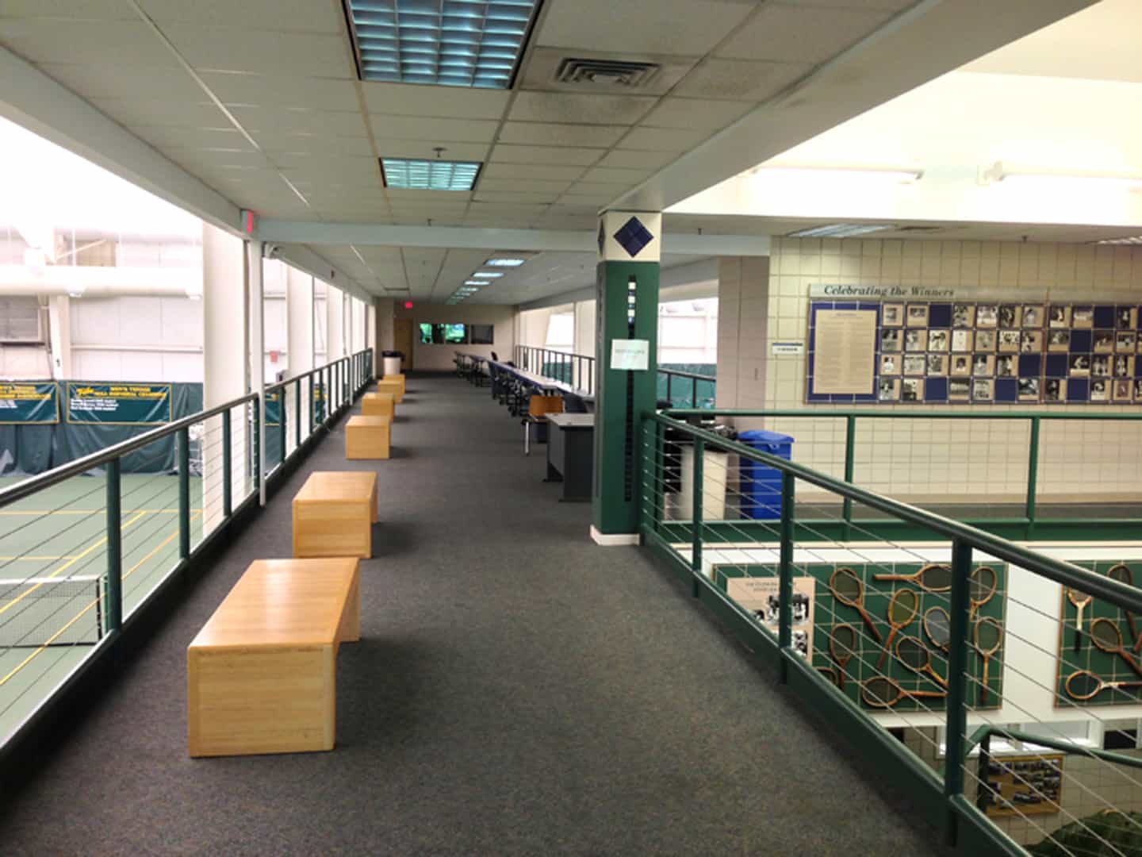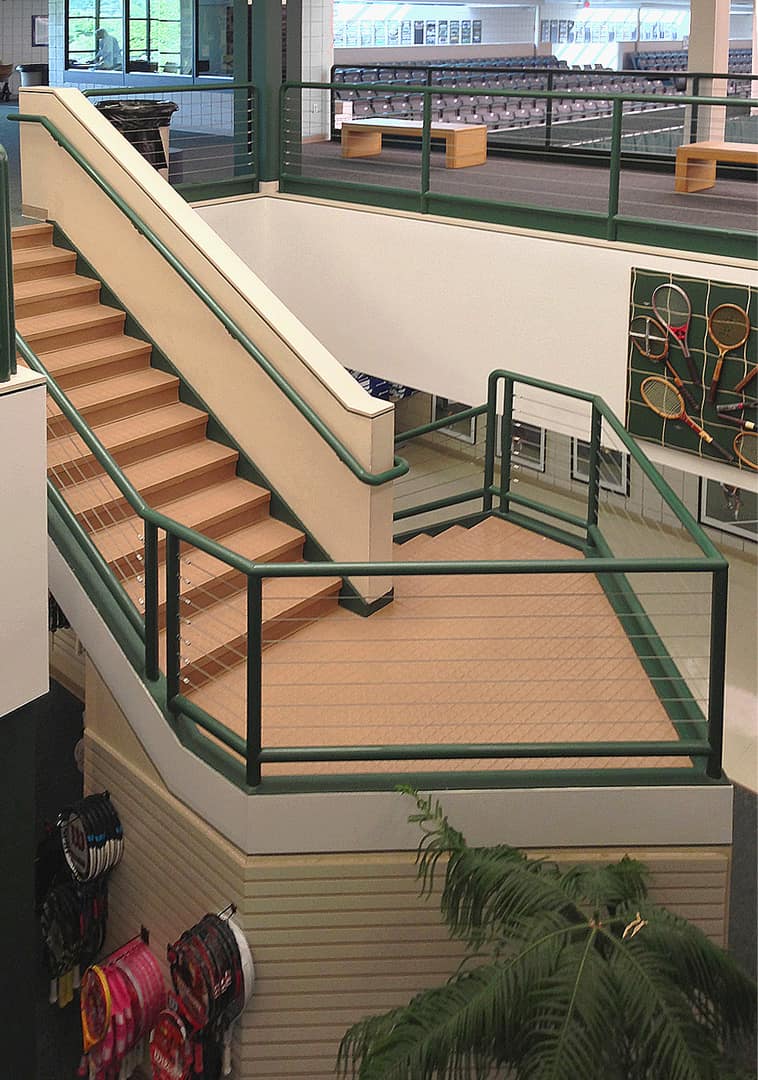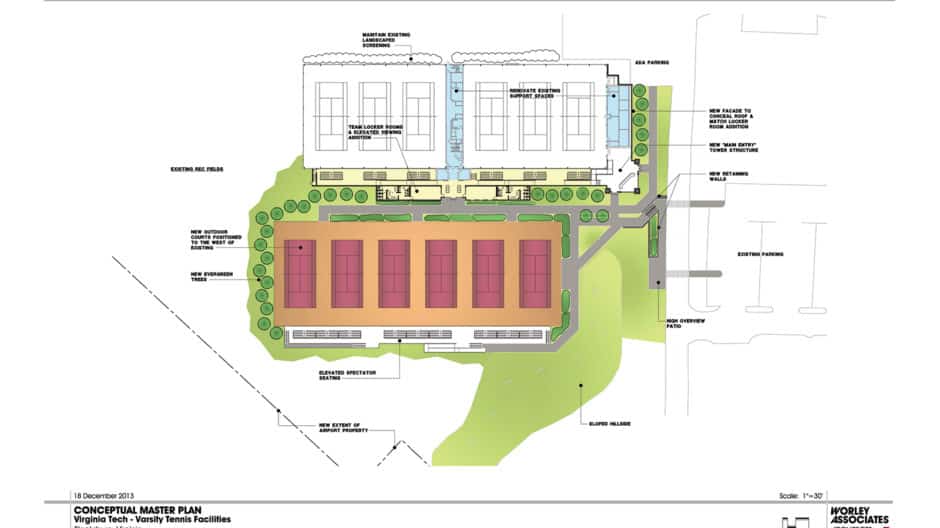William & Mary Indoor Tennis Center
Donated by prominent personalities with professional tennis connections, the expectations for this indoor tennis center were set quite high. Avoiding the more traditional stereotype for court layout, the design utilized an L-shaped floorplan to provide outstanding viewing opportunities and be responsive to site limitations created by the Historic Colonial Parkway.
Pre-engineered metal building structures were utilized to cost-effectively enclose the large indoor court areas. Our design concept positioned all supporting spaces, such as team facilities, the reception lobby, stadium-style seating for 500 and the IC Women’s Tennis Hall of Fame museum, to wrap around the visible sides of the metal box structures over the indoor courts.
The supporting spaces were designed to employ conventional construction techniques that feature brick, glass, arched windows and embellishment details, which were chosen to be compatible with architectural character of the nearby graduate student housing complex.
Client: College of William and Mary
Location: Williamsburg, Virginia
Size: 60,000 square feet
- NCAA-competition-level tennis center
- Intercollegiate Women’s Tennis Hall of Fame
- expansive lobby, reception area and pro Shop
- tiered stadium-style seating for 500 spectators
- upper viewing mezzanine – interlocking access to all courts and lobby below
- men’s and women’s team lounges and locker rooms
- coach and staff offices with team meeting room/classroom
- premium quality cushion court surfaces
- lighting designed for TV broadcasts
- USTA Design Award – National Outstanding Indoor Tennis Facility

