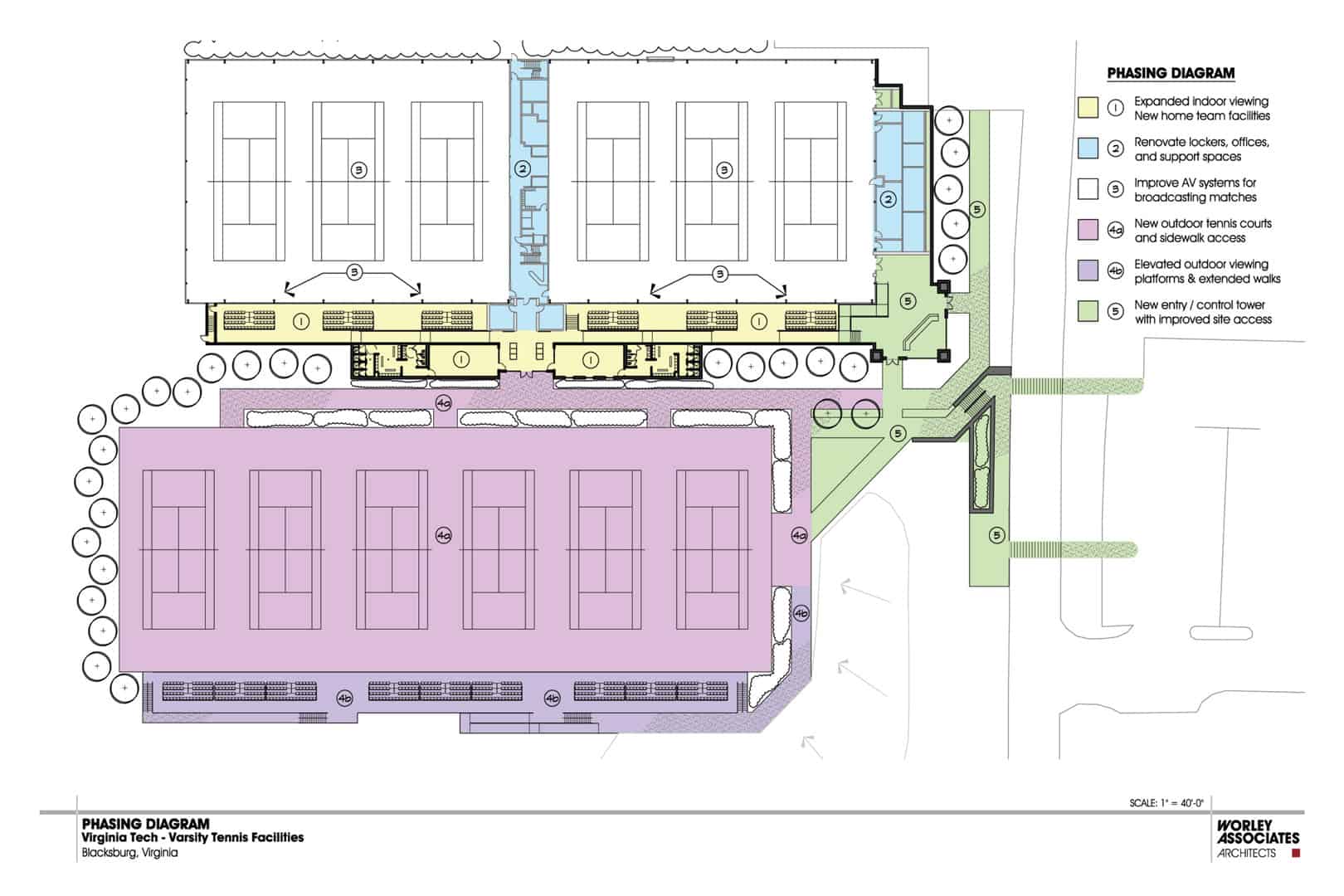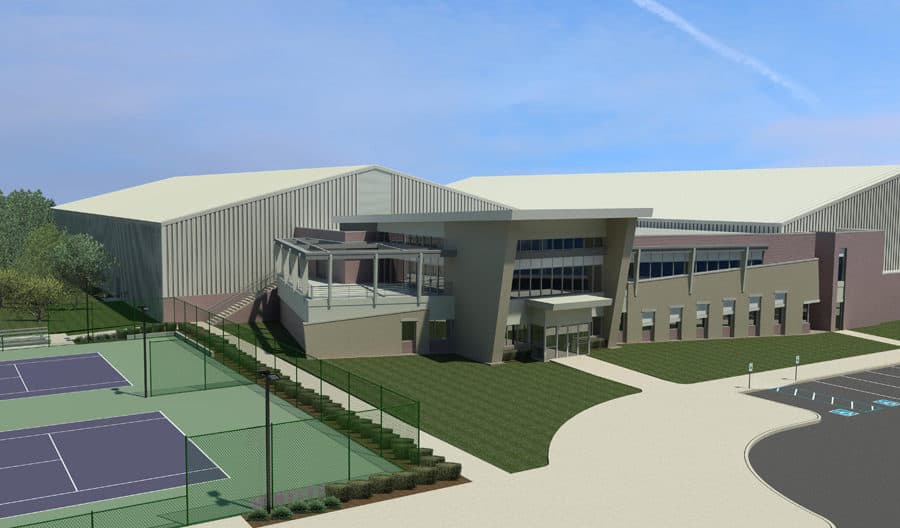Virginia Tech Tennis Facilities Master Plan
Worley Associates had previously designed a 3-court expansion and mezzanine addition to the 1970s Rector Tennis Center. The firm was engaged to identify ways to improve the existing tennis facilities to better serve Virginia Tech Varsity Tennis Teams in NCAA and ACC competition. Planning goals focused on multi-phased alternatives to improving both outdoor and indoor courts to be competitive with peer institutions, positively impact recruitment of athletes and significantly improve viewing opportunities for competitive matches.
The existing indoor facility lacked quality team lounge and locker spaces and the low roof clearance along the court ends presented challenges to achieving better match viewing opportunities. Half-height floors were proposed behind one end of all indoor courts for spectator viewing. This concept achieved preferred match viewing locations while still staying beneath the roof height limitations.
The master plan also proposes that additions for new team lounges and lockers be constructed on each side of an expanded building entrance. This would allow centralized varsity activities to be close to the outdoor courts as well as provide the space needed for accessibility ramps to the new spectator viewing locations.
The master plan also provides guidance for future construction of new outdoor courts in a 6-court linear arrangement. This scheme improves coaching opportunities during match play while allowing spectators to move from one court to another via an elevated seating scheme. Viewing platforms are oriented to avoid sun glare during matches.
Client: Virginia Tech
Location: Blacksburg, Virginia
Size: 3-acre site and 16,000 square foot addition
- master plan and phasing options
- existing facility evaluations and feasibility study
- additional viewing for indoor and outdoor courts
- new men’s and women’s team lounges and locker rooms
- coach’s offices and staff offices
- video system for editing, viewing and recruiting
- reorganization of outdoor courts for improved coaching and viewing
- collaboration with university planners and athletic department stakeholders
- long-term client relationship







