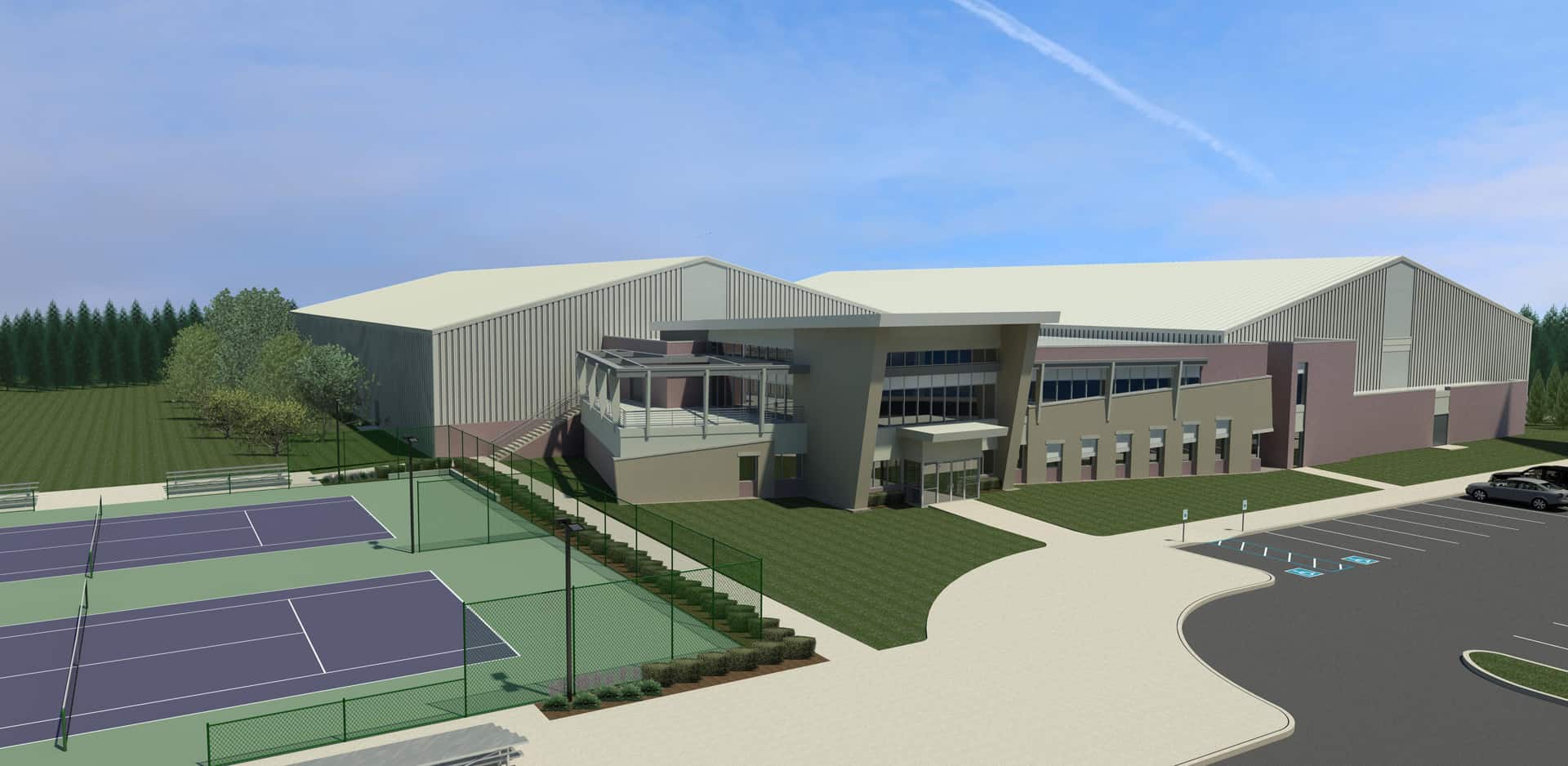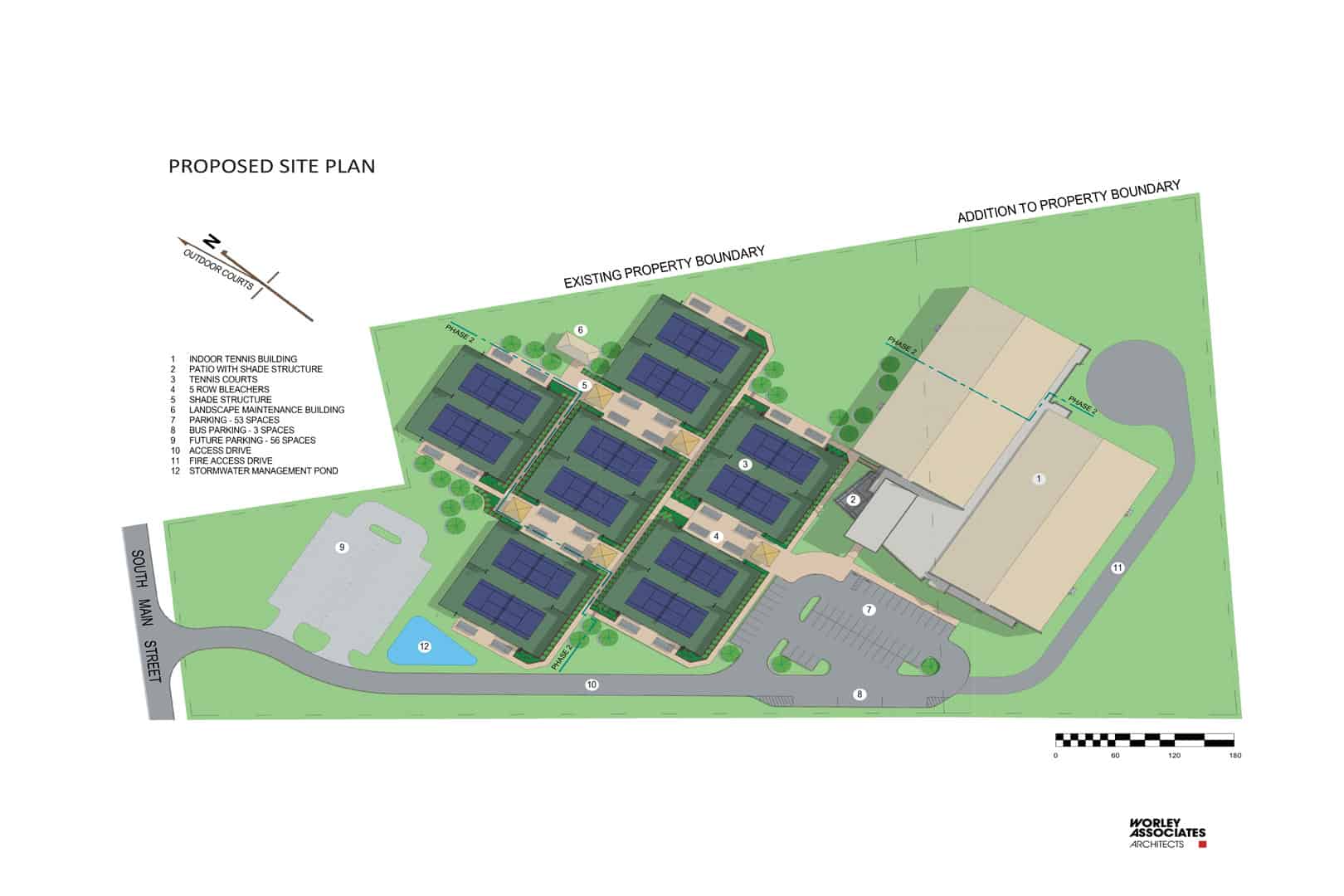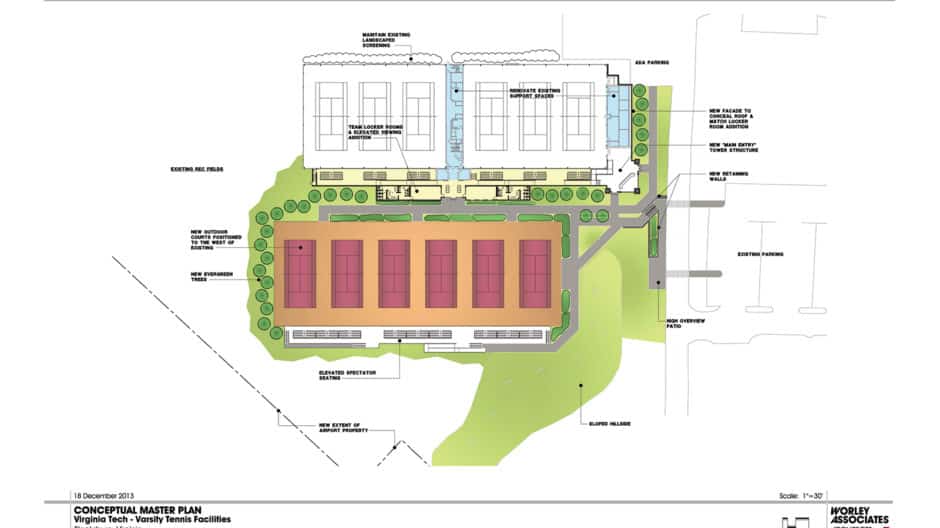JMU Tennis Complex Feasibility Study
In recognition of our tennis facility design expertise, the James Madison University Foundation (JMUF) commissioned Worley Associates to prepare a feasibility study for an outstanding tennis complex. This NCAA-competition-level facility would support both men’s and women’s varsity teams. We were charged with working closely with JMU Athletics, who had a vision of hosting multi-team tournaments on campus, to identify the programmatic goals and propose design features for a superior varsity tennis facility.
Upon reaching an agreement on site selection, we evaluated four ways to organize the desired facilities on the property. One of our goals was to achieve an optimum sun orientation for the outdoor courts, which had considerable slopes and was of irregular shape. For flexibility in financial planning, the study considered the minimum scheme of 8 outdoor and 6 indoor courts with the capability to expand to 12 outdoor and 8 indoor courts.
The primary building façade is bold and dynamic, keeping with the modernist design aesthetic of the JMU East Campus. The arrangement of the interior courts optimizes views around and between all courts. It also allows both men’s and women’s teams to practice simultaneously at optimum times relative to class schedules.
Client: James Madison University Foundation
Location: Harrisonburg, VA
Size: 18-acre site development and 83,000 square foot indoor tennis center

- state-of-the-art NCAA-competition-level tennis complex
- site selection and site development concepts
- master plan with phasing options
- entry lobby, reception and pro shop
- mezzanine viewing for indoor and outdoor courts
- men’s and women’s team lounges, locker rooms and meeting room/classroom
- coach’s offices and staff offices, video system for editing, viewing and recruiting
- athletic training and laundry facilities
- club members and visiting team locker facilities
- schematic design and visualization graphics for fundraising
- sustainable design strategies
- project timeline and construction cost budget








