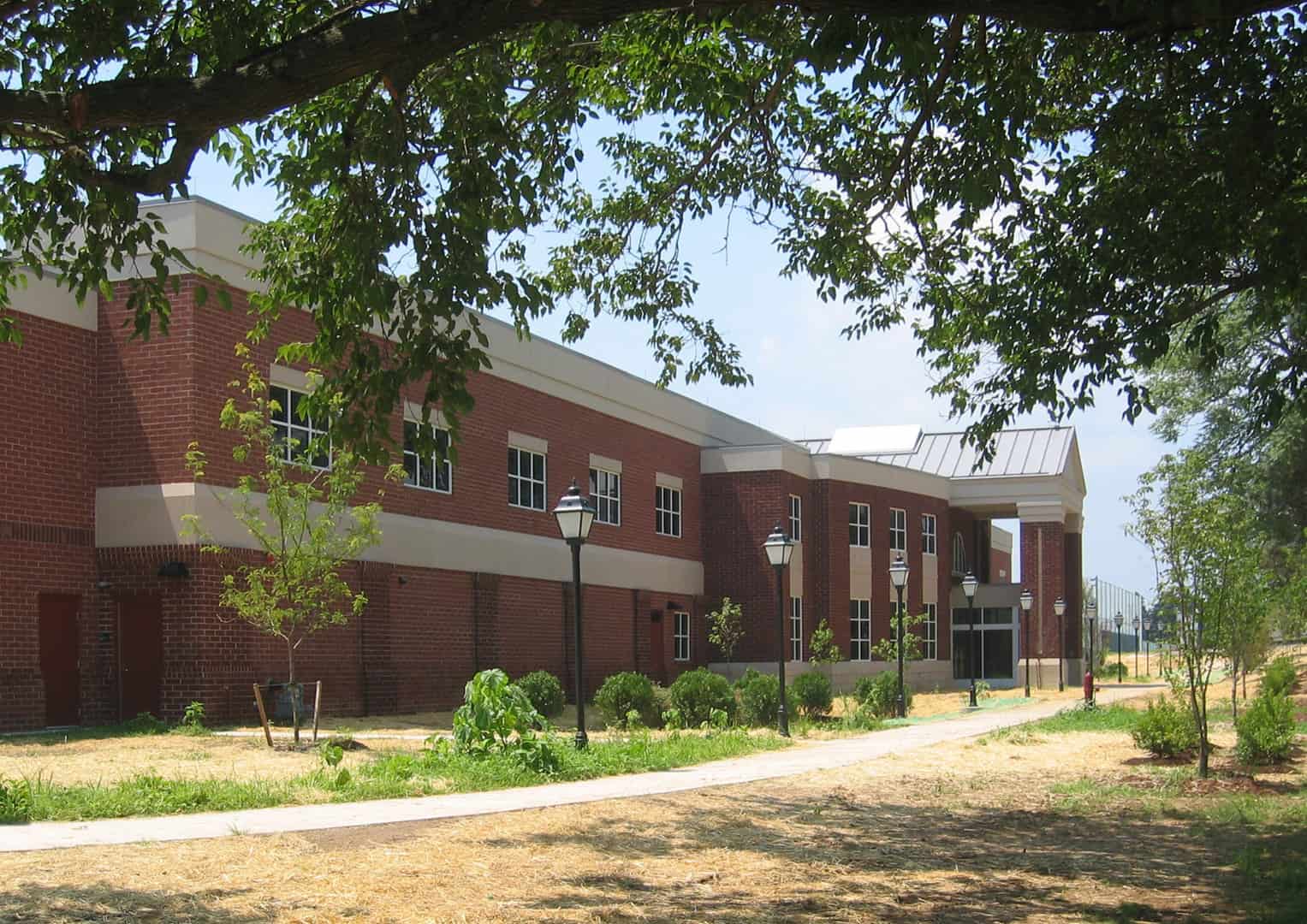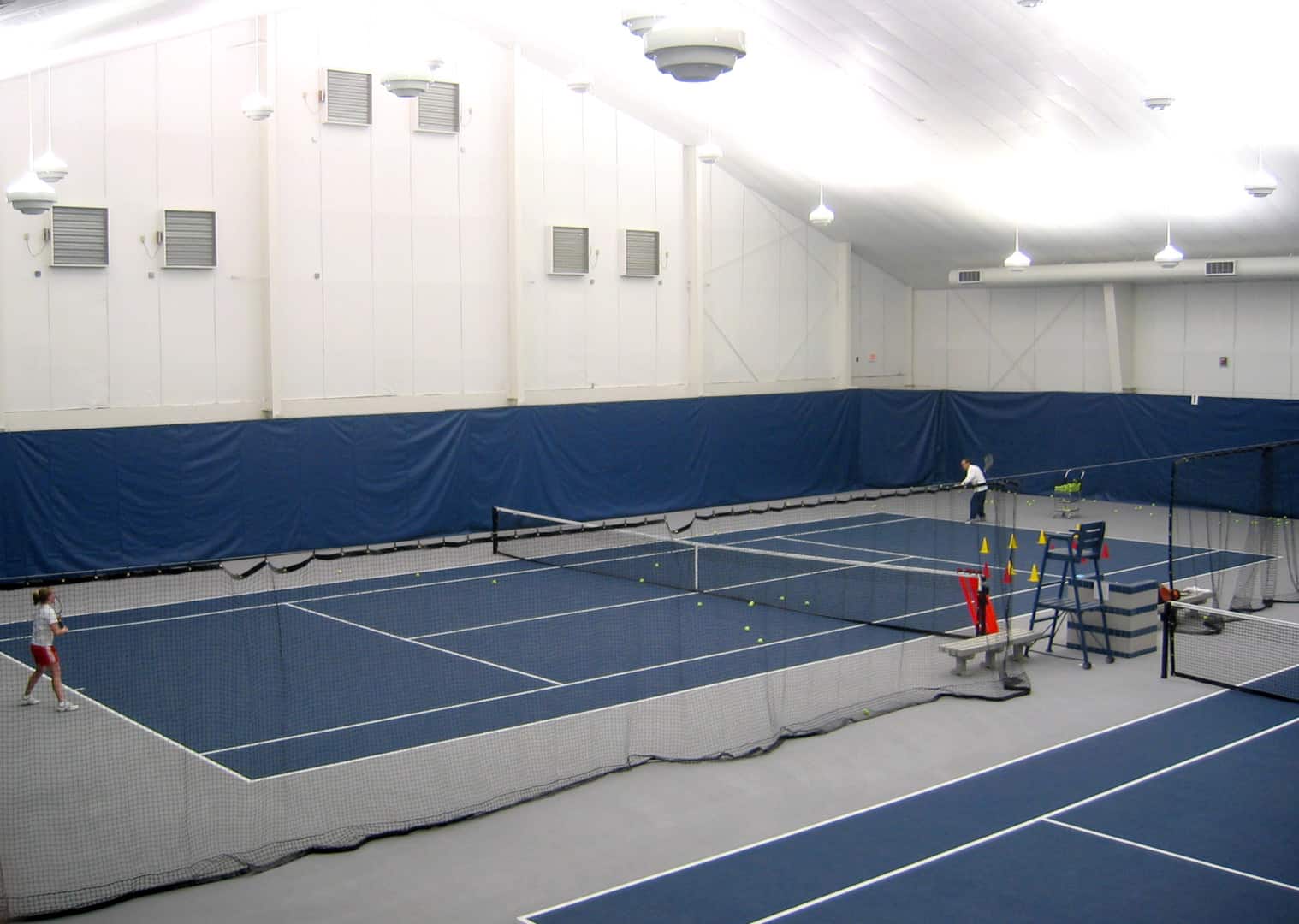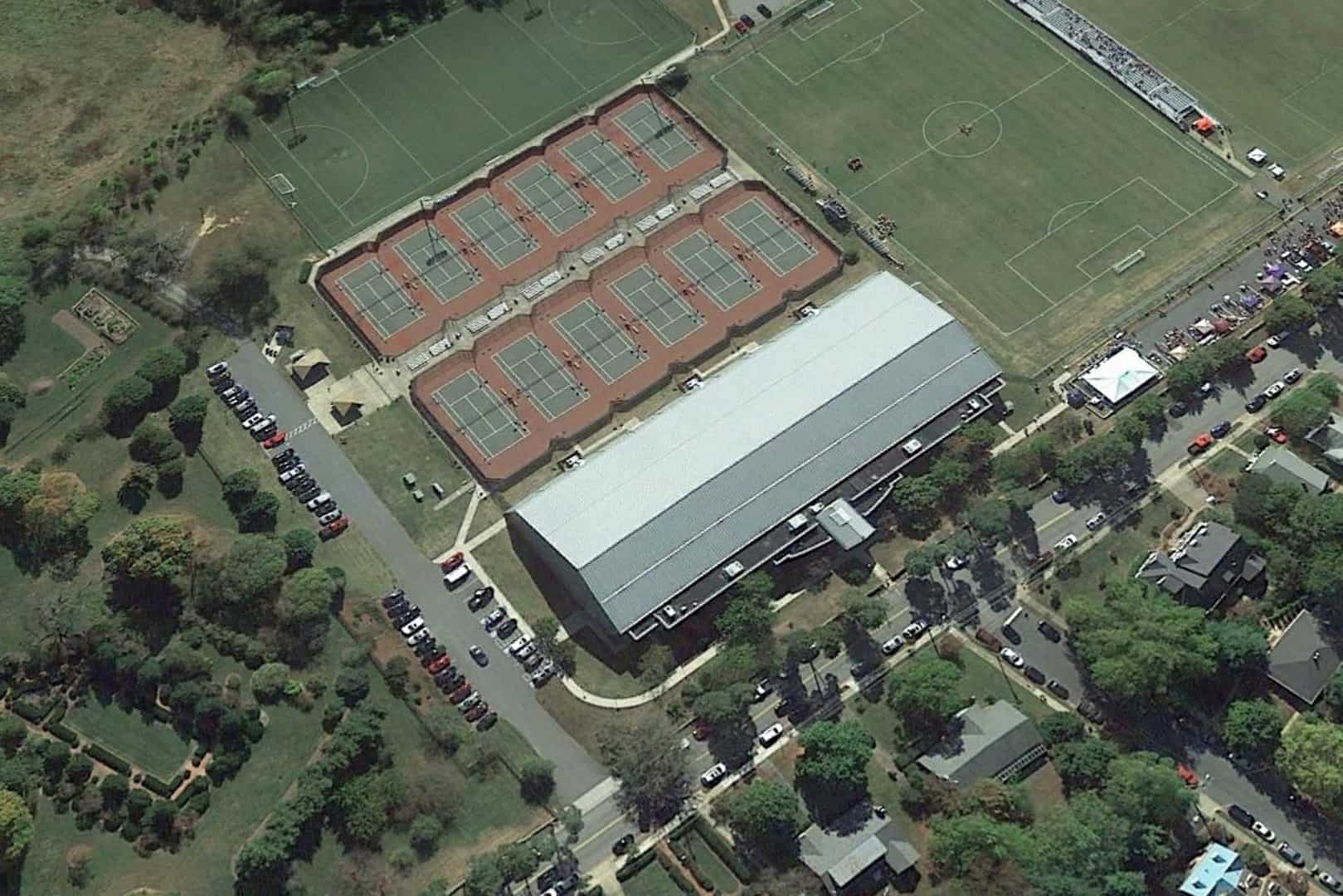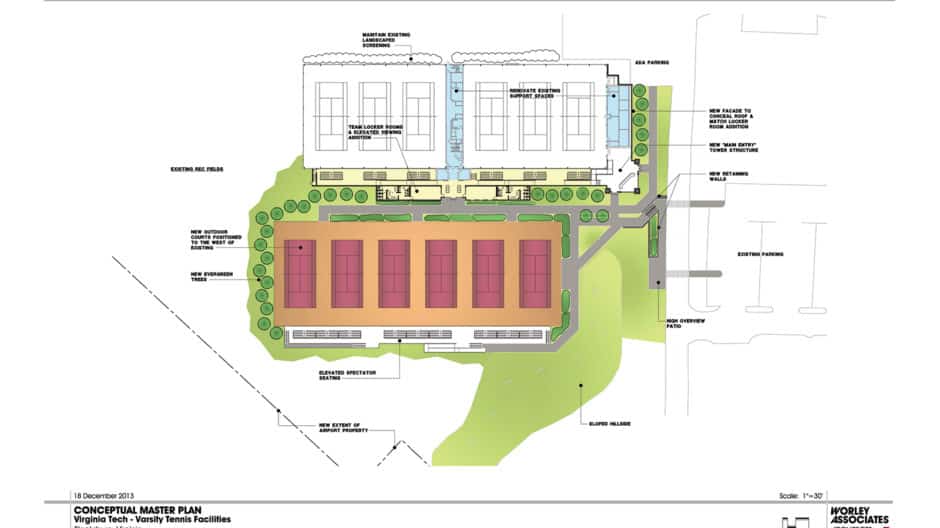University of Mary Washington Tennis Center
The construction of this indoor tennis center completed a quality, comprehensive complex consisting of 12 outdoor courts with 6 air-conditioned indoor courts. The only available site was positioned along a prominent road with a long-range vista from other parts of the campus. Therefore, the front façade was designed with classic brick and architectural details that allowed the large and long building to remain visually appropriate to the overall campus architecture.
By locating all non-court spaces (such as the entry lobby, pro shop, team lockers and viewing mezzanines) along the road façade, these components act as visual buffers to the pre-engineered, metal building structures that enclose the indoor courts. This design concept was well received by the university and is considered to be a tremendous asset to the Battleground Athletic complex.
Client: University of Mary Washington
Location: Fredericksburg, Virginia
Size: 50,000 square feet
- NCAA-competition-level tennis center
- reception lobby and pro shop
- continuous viewing mezzanine along all courts
- men’s and women’s team lounges and locker rooms
- coach’s offices with team meeting room/classroom
- USTA Design Award – Outstanding Indoor Tennis Facility









