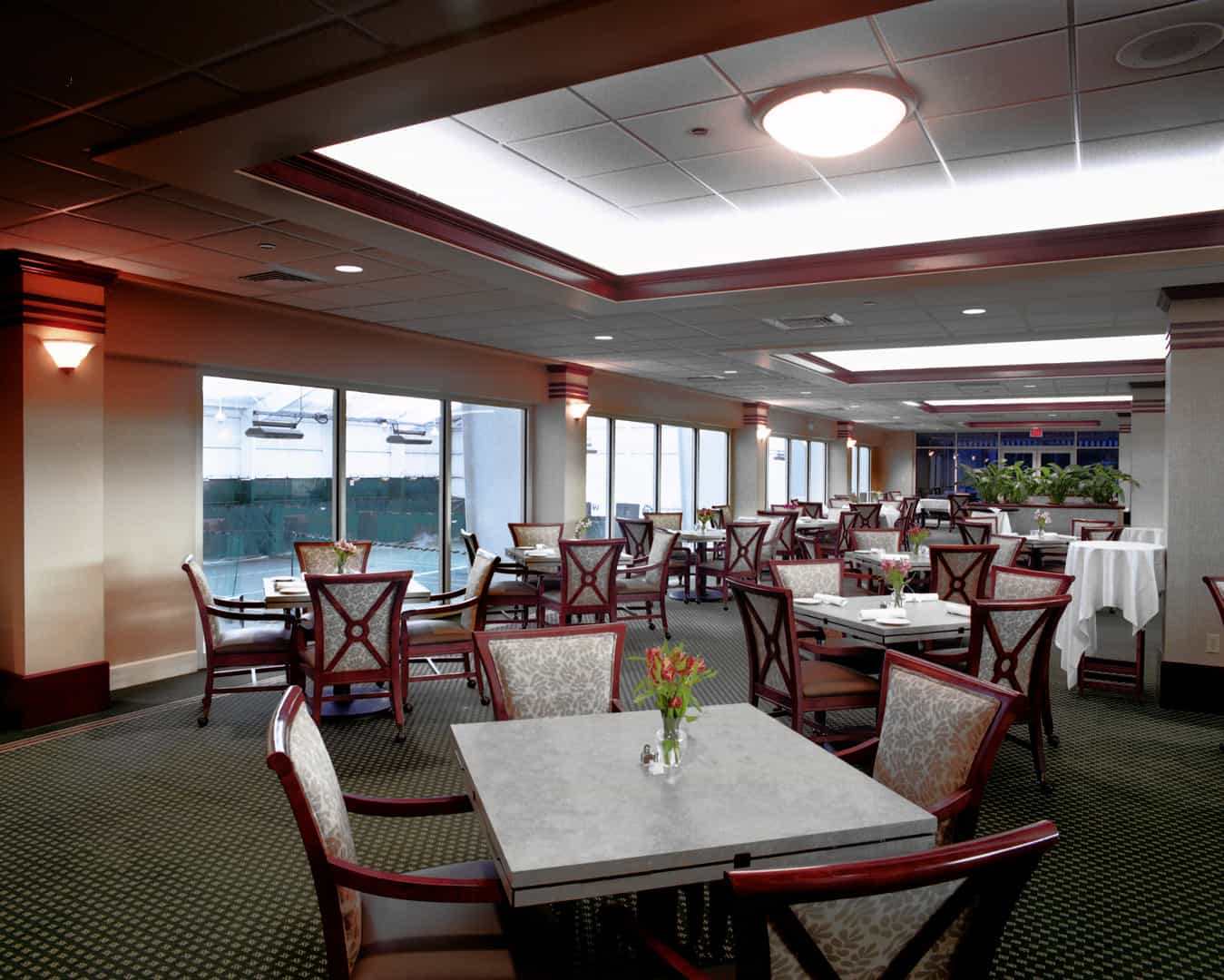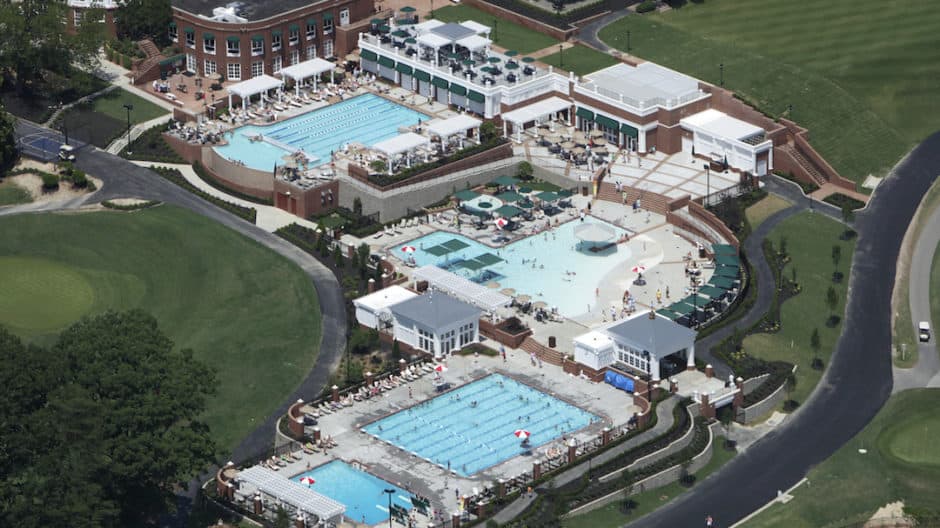Westwood Club
This project is a major expansion and renovation for a private recreation and social club located on a confined site in a fully developed urban area. A master plan was developed that identified building additions, renovations, additional parking, a tennis air structure and other site amenities. Clubhouse renovations provided much needed updates to the banquet rooms, meeting rooms, the kitchen, locker suites and spectator viewing mezzanines. The aerobics studio was improved, and several accessibility enhancements were made. The existing racquetball courts were also reconfigured for international squash.
The new construction included the addition of three new indoor tennis courts, a pro shop, a fitness center, informal dining areas and an exterior dining deck overlooking the pool. The arrangement of the three new tennis courts at a right angle to the four existing indoor courts maximized site utilization and provided multiple viewing opportunities from both indoor dining and social areas of the expanded clubhouse. The new facility also included a pool gatehouse with a snack bar, restrooms and an office.
Client: Westwood Club
Location: Richmond, Virginia
Size: 9-acre facility; 44,000 square foot addition; 8,000 square foot renovation

- new main clubhouse entrance and lobby
- 3 indoor clay tennis courts
- fitness center
- indoor dining rooms
- banquet and meeting facility upgrades
- locker room renovations
- pool gatehouse
- accessibility improvements
- adaptive reuse
- master plan implementation











