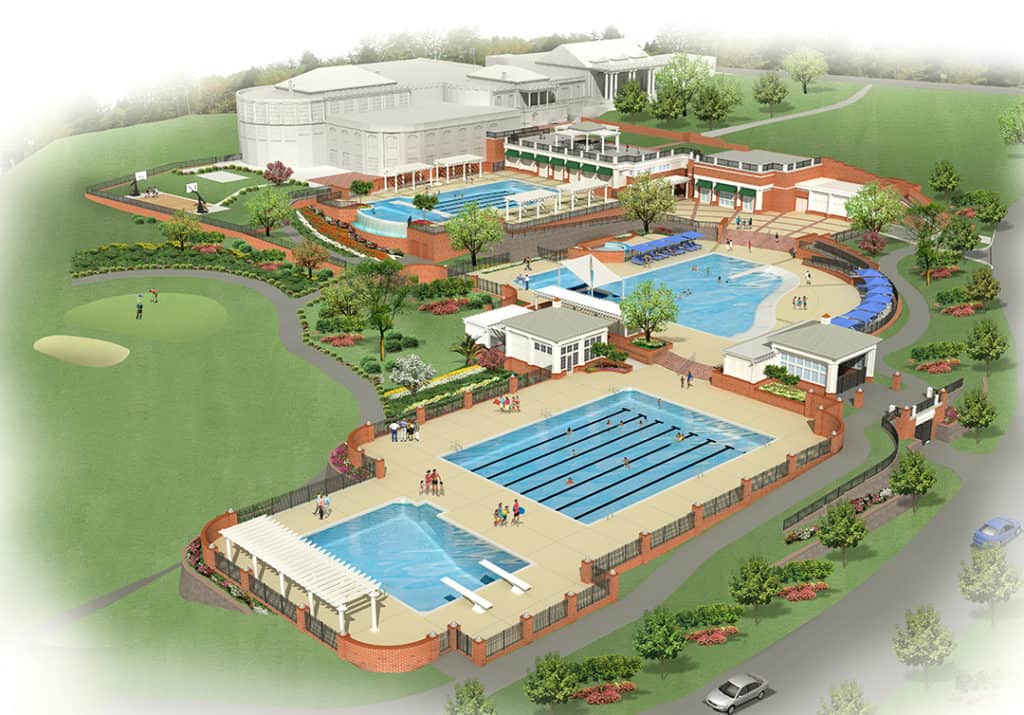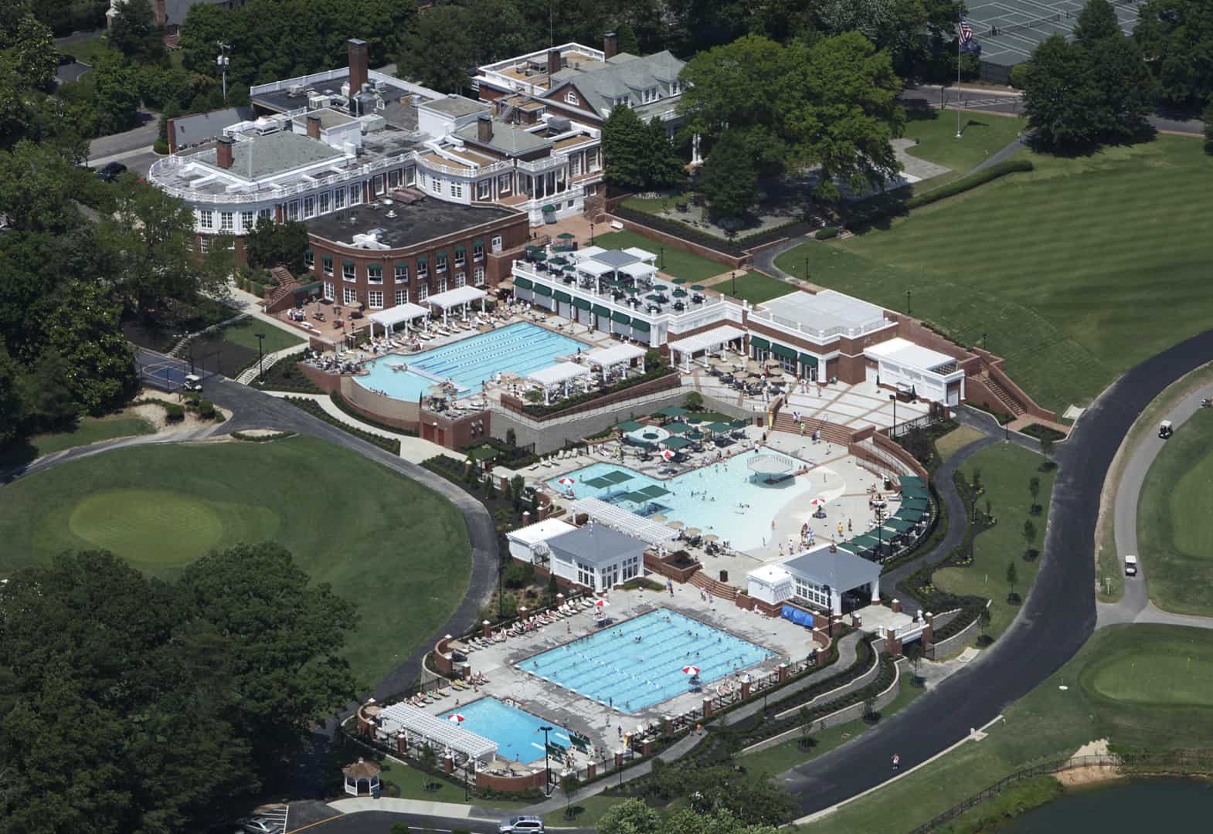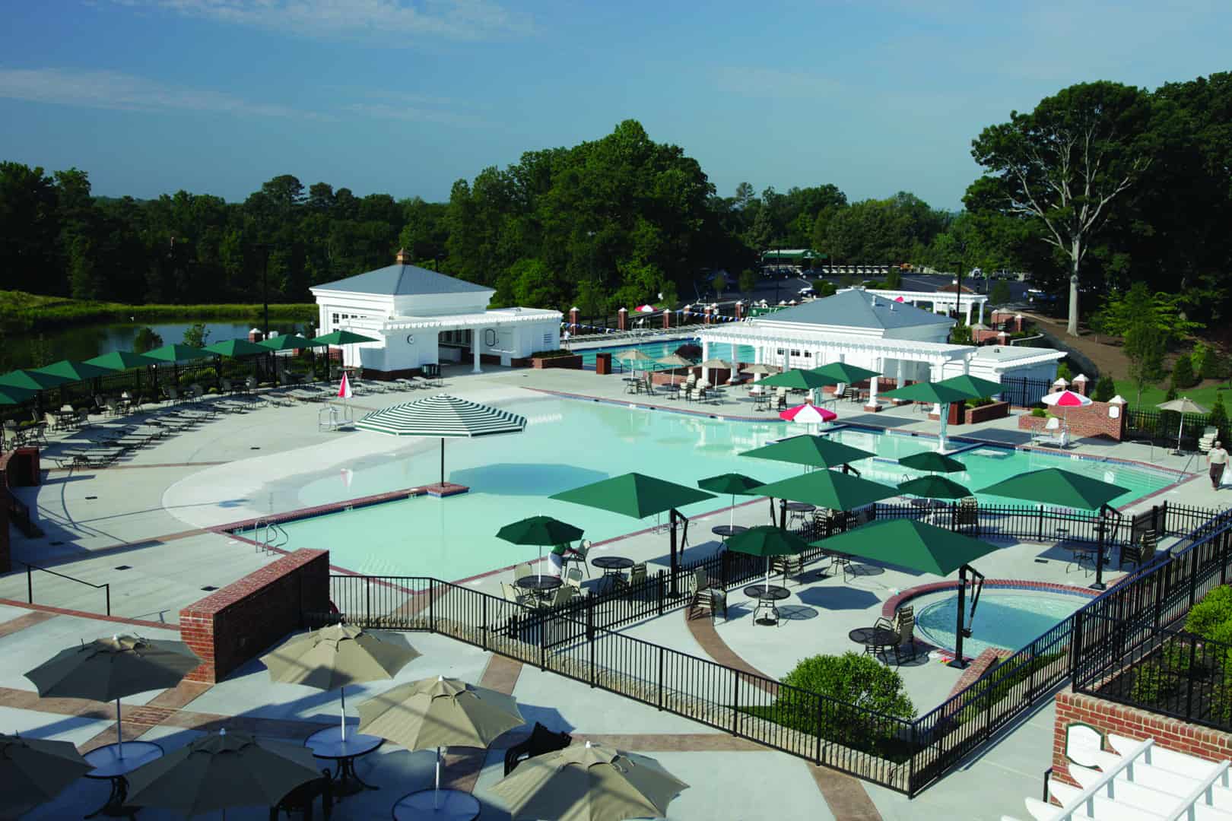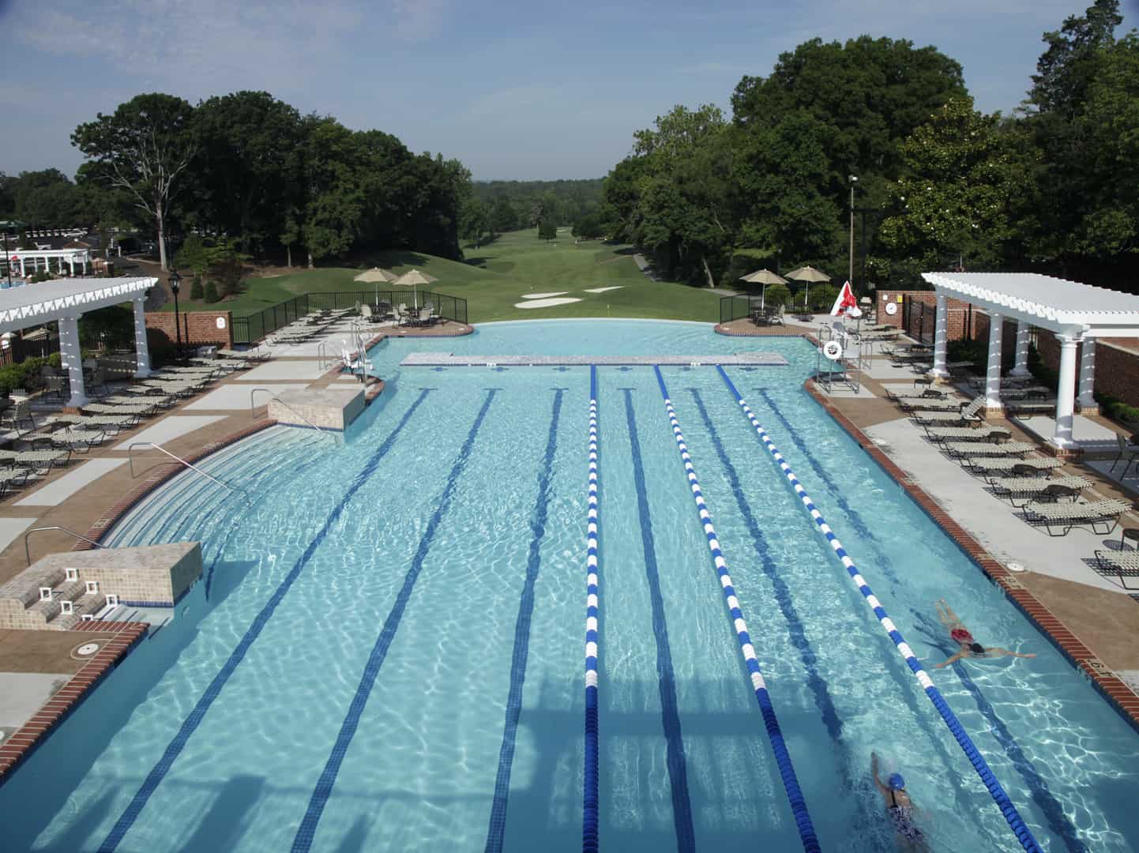The Country Club of Virginia Aquatics Center
This five-pool aquatics center replaces the existing 40-year old pool complex and takes advantage of a prominent slope on the club’s grounds adjacent to the main clubhouse. This sloping site, with nearly 15 feet of vertical elevation change, posed a clear challenge to the goal of providing the membership with a fully accessible facility. The resulting design solution built the locker room and snack bar facilities into the hillside with paved rooftop terraces. A series of three expansive pool decks step down the site with retaining walls, ramps and stairs carefully integrated into the design, allowing full access for members of all ages and abilities. Separate, stand-alone structures for the pool office and main entrance are also included, as well as numerous pergolas and shade structures.
A highly interactive design process with club members and staff allowed for the exploration of many concepts, resulting in a complex that maintained the clubhouse’s prominence, while capitalizing on the site’s expansive views. In particular, the dining terrace offers panoramic views to the surrounding golf course and the aquatics center itself, while the view from the end of the infinity pool provides a special perspective to the course’s 18th green and fairway. The membership has been extremely enthusiastic for the project.
Client: The Country Club of Virginia
Location: Richmond, Virginia
Size: 4-acre complex; 15,500 square feet support buildings

Project Highlights:
• recreation pool with zero-depth entry
• 6-lane adult pool with infinity edge
• 8-lane, 25-meter competition pool
• diving well with swim-outs
• baby pool with fountains
• water features
• pergolas and shade structures
• locker rooms
• snack bar and kitchen
• long-term client relationship










