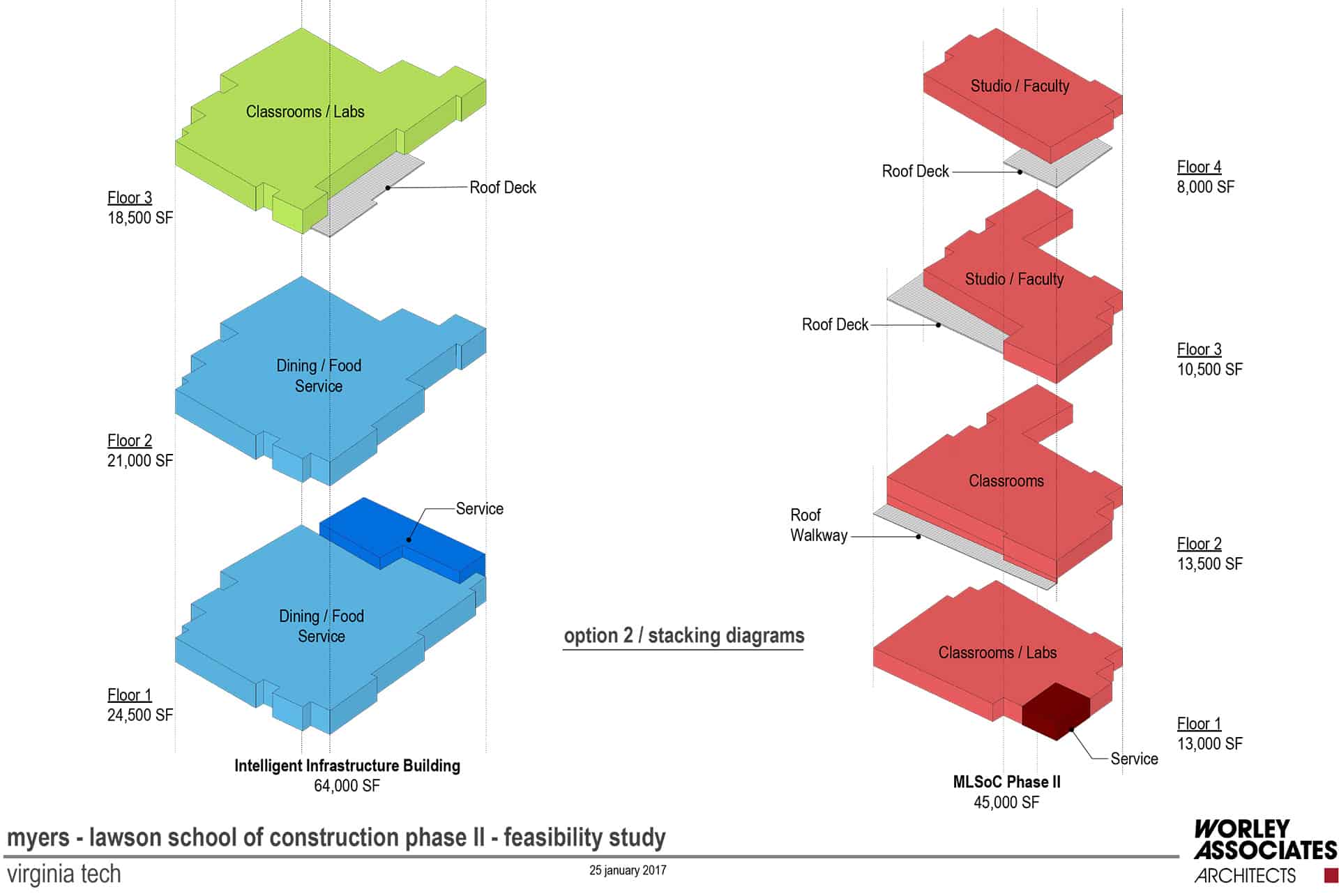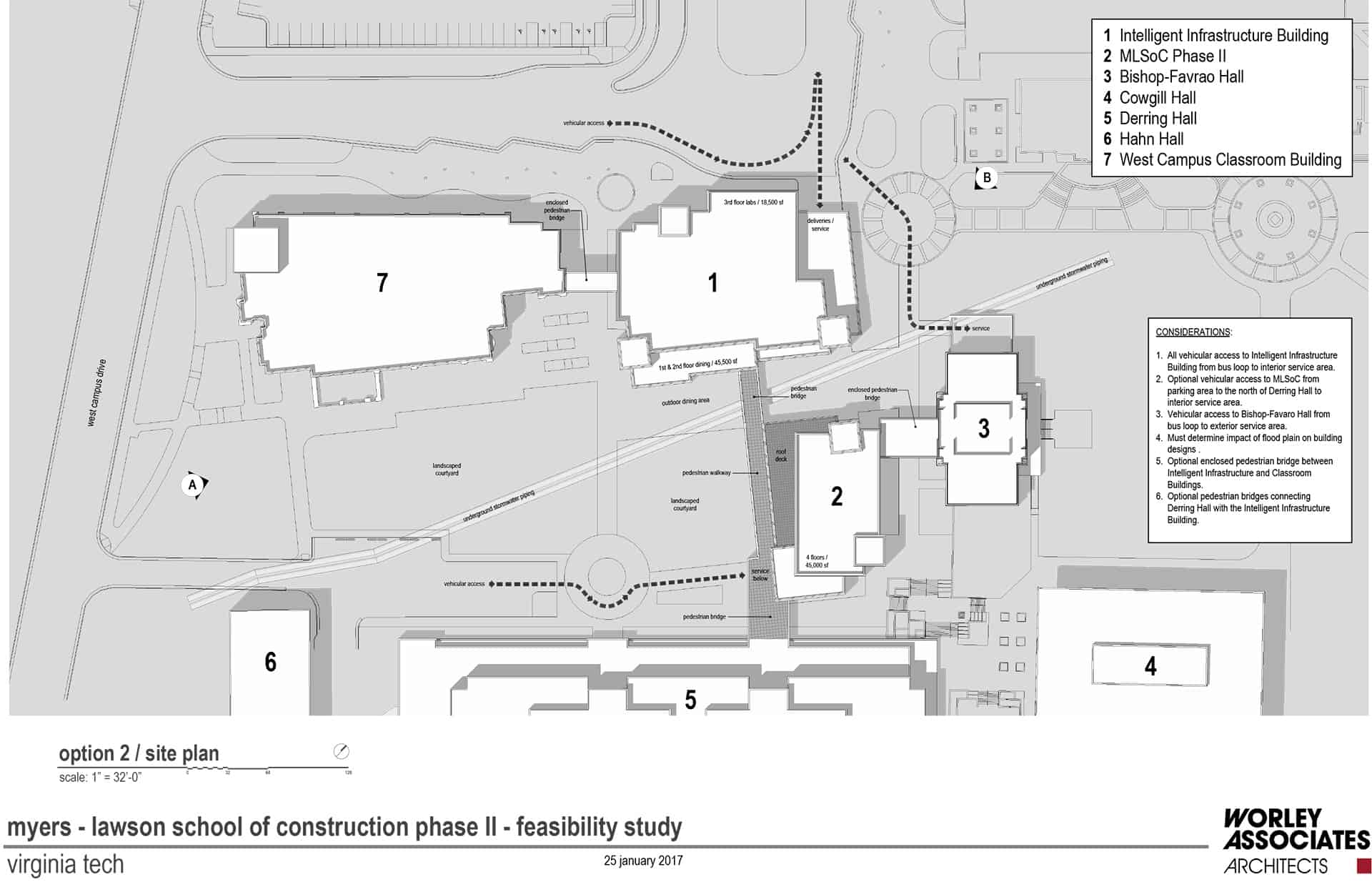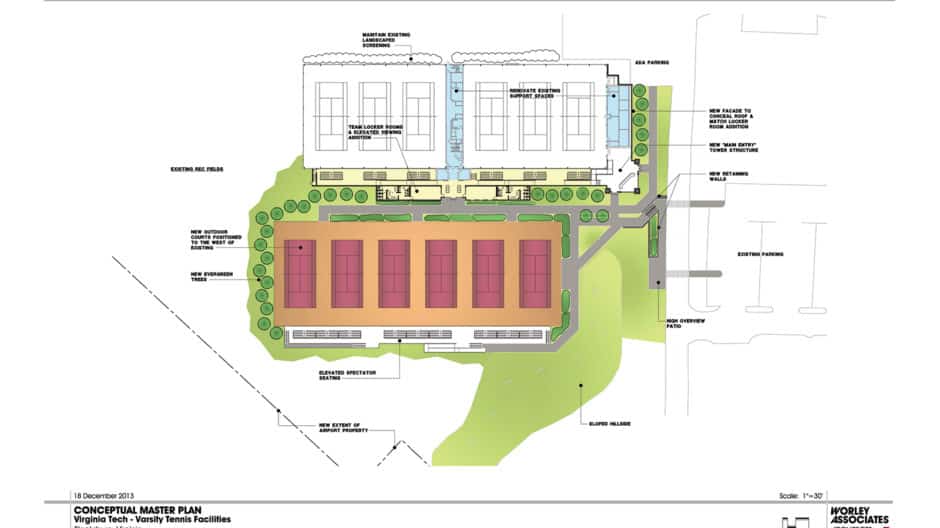Virginia Tech Myers Lawson School of Construction Planning Study
After completing the design and construction of Bishop-Favrao Hall, which became Phase I of the Myers-Lawson School of Construction, Worley Associates was engaged to begin the programming and site master planning process for two new, related projects:
Phase 2 – Myers Lawson School of Construction (MLSoC)
Intelligent Infrastructure Building (IIB) – Fusion Labs, Classrooms and Smart Dining Hall
The extremely constricted site is located in the western area of the Virginia Tech Campus, which is experiencing significant new construction expansion. In addition to proposing alternative locations and juxtapositions of the two new projects, the planning study evaluated the creation of an interior pedestrian quadrangle bound by 1970s era buildings on the east and recently constructed facilities on the west, next to the high growth areas along Prices Fork Road.
Numerous site constraints had to be considered when planning the proposed new projects. These included avoiding the large underground stormwater piping that crossed the site as well as the site’s location within the Stroubles Creek floodplain. Other important planning considerations included service access, coordination with the joint town and university Multi-Modal Transit Facility and compliance with the overall campus master plan.
Client: Virginia Tech Myers-Lawson School of Construction
Location: Blacksburg, VA
Size: 6-acre quad; 90,000 square foot buildings
- programming project goals and space requirements
- site evaluations and study of alternative building locations
- consideration of unique site limitations
- collaboration with university planning and other stakeholders
- long-term client relationship







