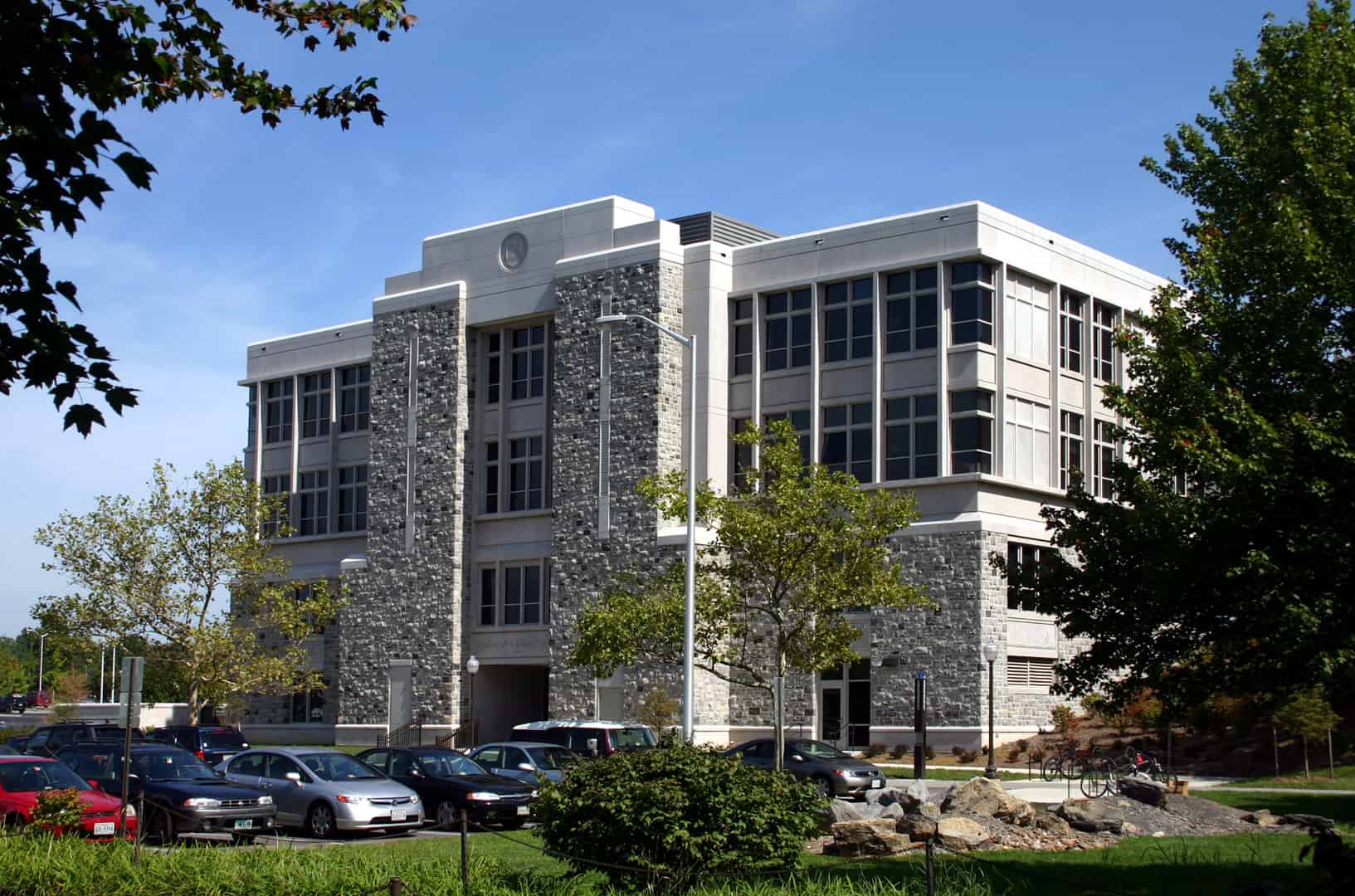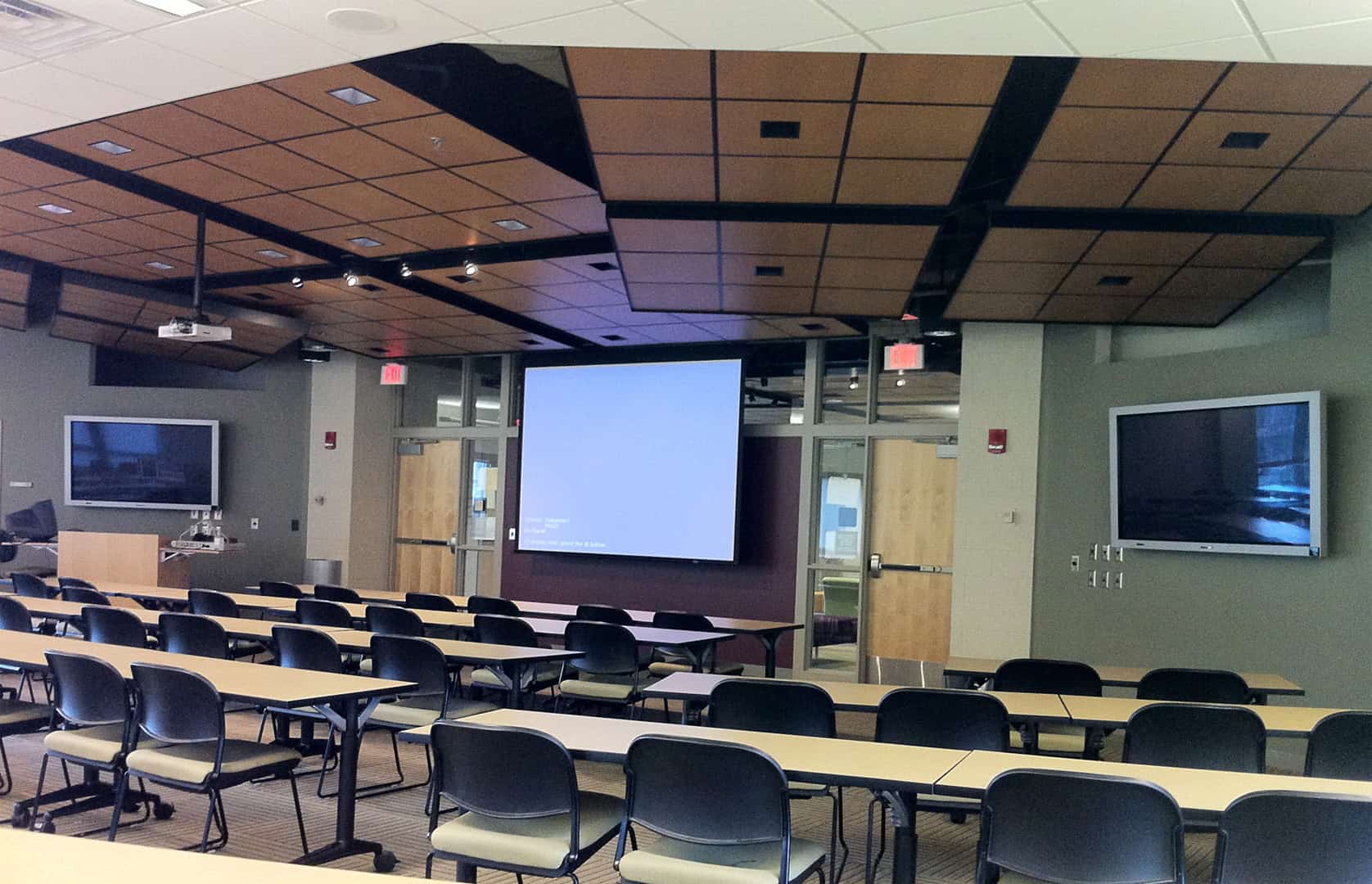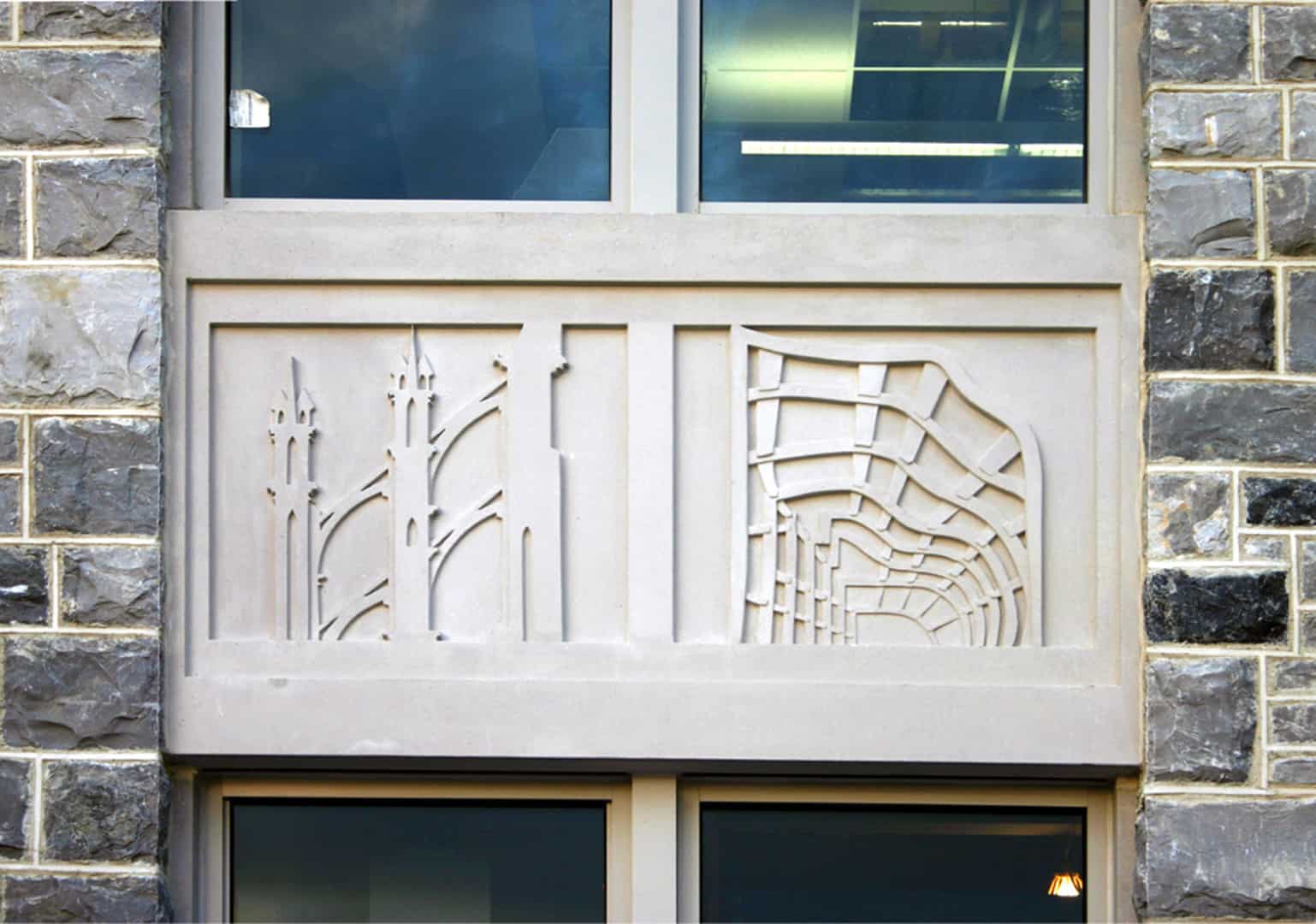Virginia Tech Bishop-Favrao Hall
Bishop-Favrao Hall was envisioned as a laboratory for teaching and experimenting in emerging building construction techniques. The facility was initially referred to as the Building Construction Laboratory of the College of Architecture and Urban Studies.
Due to an extremely constricted site that is bound by underground stormwater channels, high voltage electrical lines and flood plain restrictions, the floor plan was limited to approximately 12,000 square feet. By stacking four levels vertically and minimizing corridors and circulation paths the design team successfully positioned the required program onto the site.
The building was designed as a “teaching tool” for students in the Building Construction curriculum. Structural elements, which are usually hidden in other buildings are exposed and labeled. All public spaces and offices have exposed overhead construction to allow students to see and become familiar with the mechanical, fire protection, and electrical systems.
This project was also tasked with ‘thoughtful’ re-introduction of Hokie Stone into the western edge of the main campus, which was bound to primarily 1960s and ‘70s era buildings of expressed concrete structures. The project has been considered quite successful in meeting that design objective as well as the functional goals established during the programming process. The structure is now the first phase of the subsequently established Myers-Lawson School of Construction.
Client: Virginia Tech
Location: Blacksburg, Virginia
Size: 38,000 square feet
- programming of goals
- experimental laboratories and teaching requirements
- consideration of unique site limitations
- sustainable design strategies
- collaboration with university architects, planners and stakeholders
- contextual character in façade designs
- long-term client relationship









