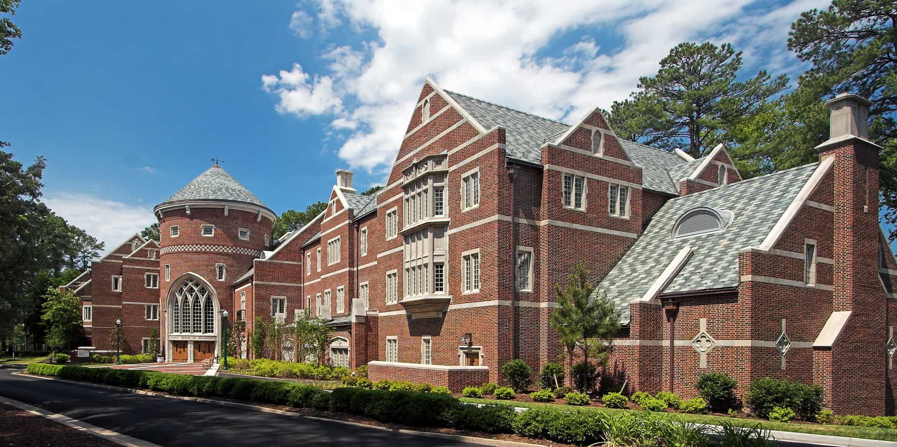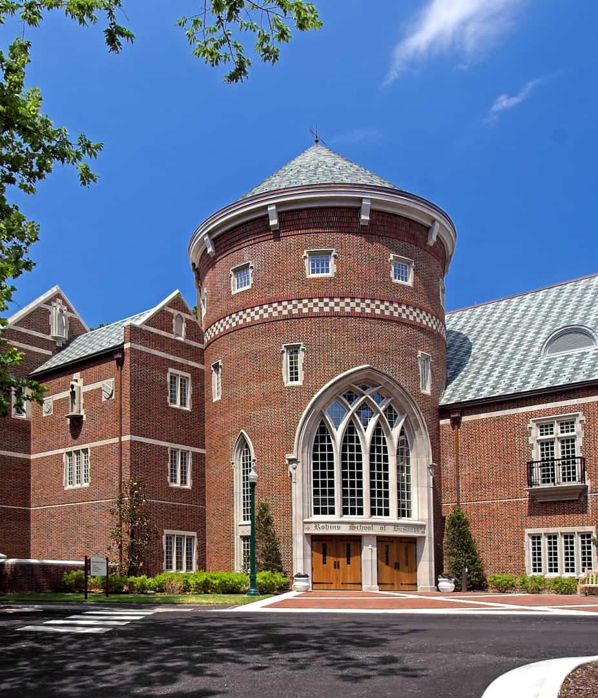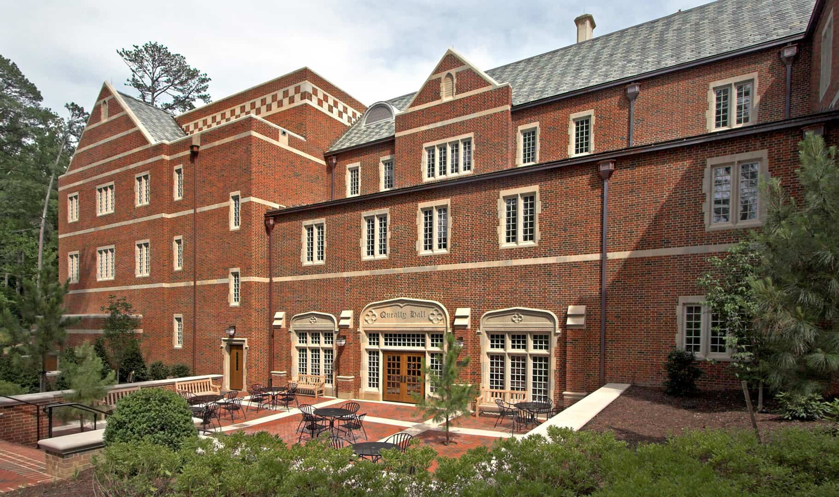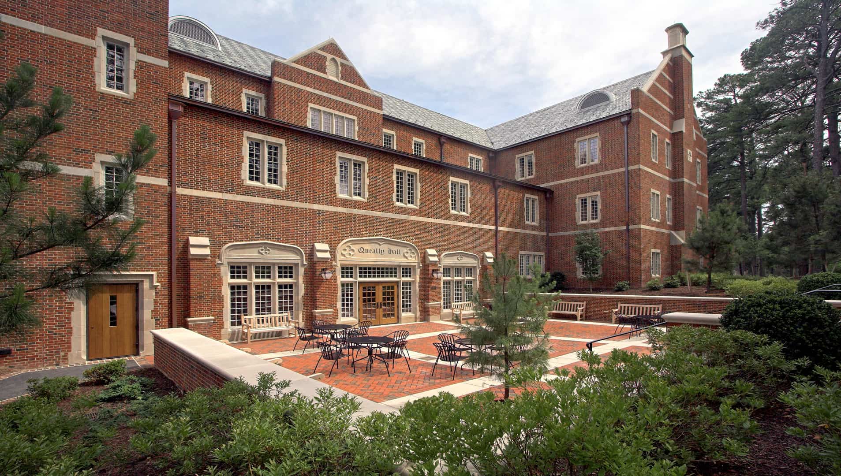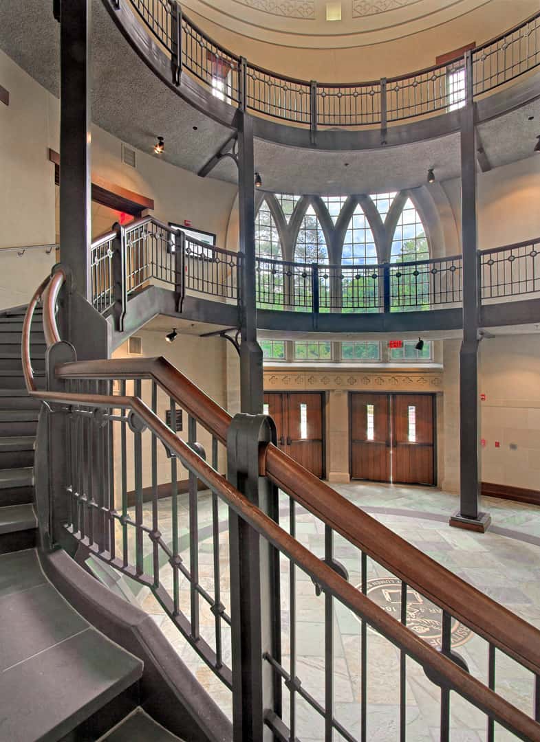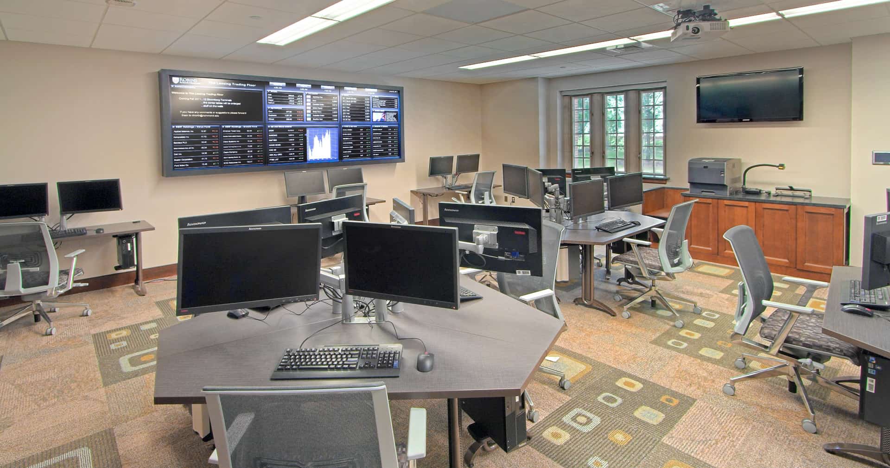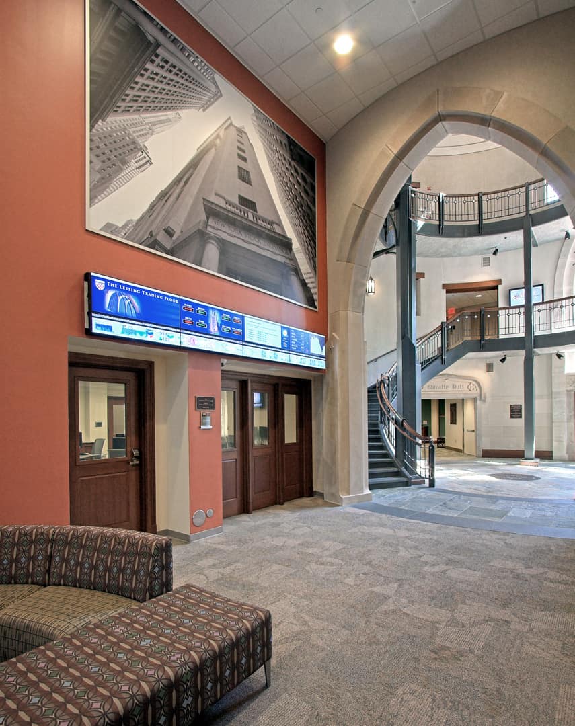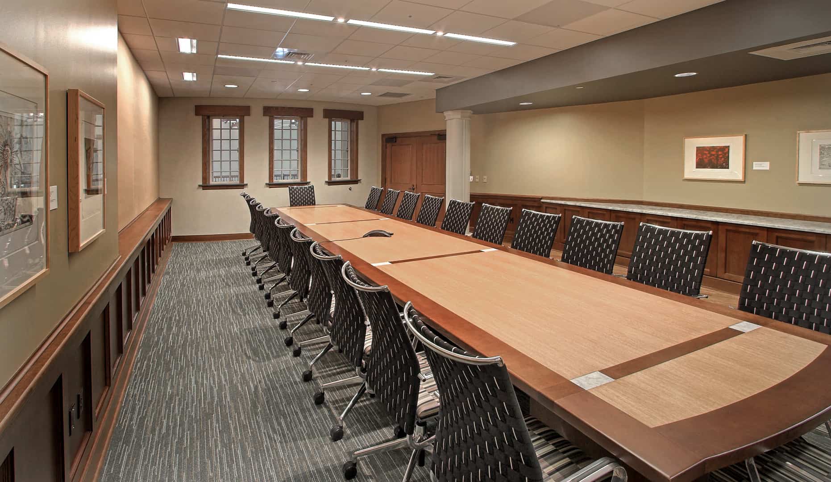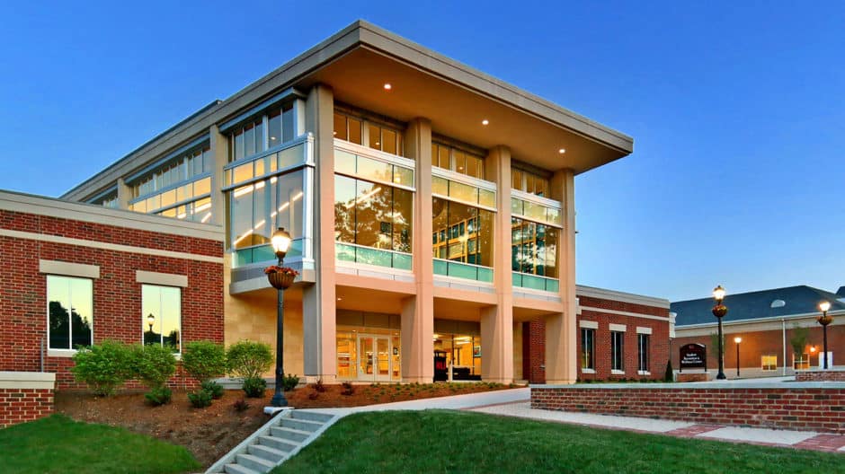University of Richmond Queally Hall Business School Expansion
Queally Hall is a major addition to the nationally recognized Robins School of Business on the University of Richmond campus. The project addresses the space needs of the existing school that has seen a 30% increase in enrollment in recent years. The goal was to enhance the undergraduate program through additional educational facilities, faculty and staff offices and utilization of the most current technologies to make the school even more competitive in attracting top-ranked students.
The building was intended to visually unify the existing school facility, which was built in two phases, some twenty years apart. Through the careful selection of brick and other exterior materials, it is difficult to determine where the existing building ends and the new addition begins. The centerpiece of the design is the three-story Robins Tower with spiraling stairs and walkways which link the existing school and the new addition together. The tower is the business school’s new main entrance and a major focal point of the campus.
Client: University of Richmond
Location: Richmond, Virginia
Size: 36,000 square foot addition

- 8 new classrooms and 3 group study rooms
- 2 special project rooms
- mock trading room
- 3 specialized program centers
- 25 faculty offices
- 225-seat Ukrop Auditorium
- large commons area with adjacent café and exterior terrace
- LEED “Gold” Certification
- contextual character
- higher education

