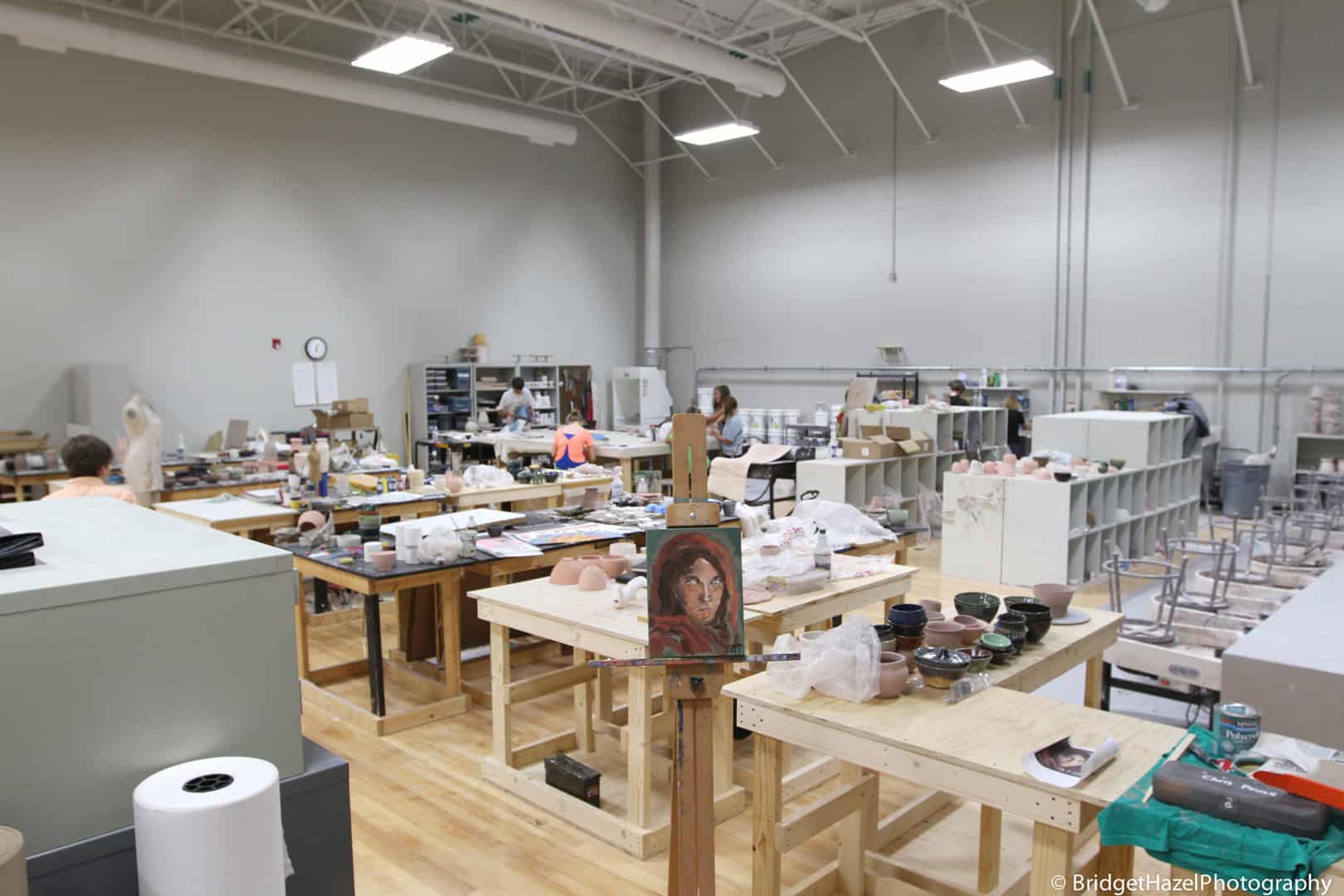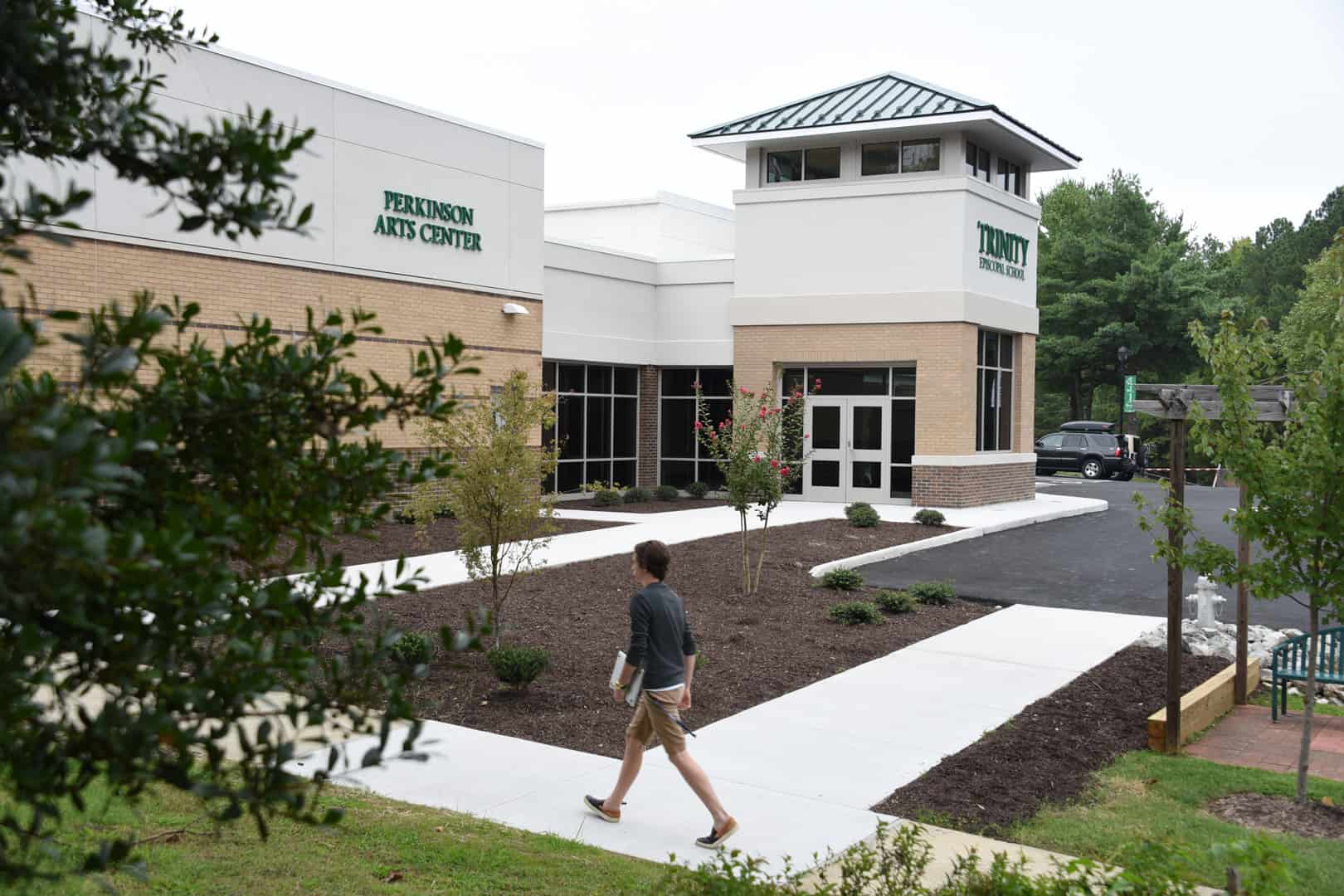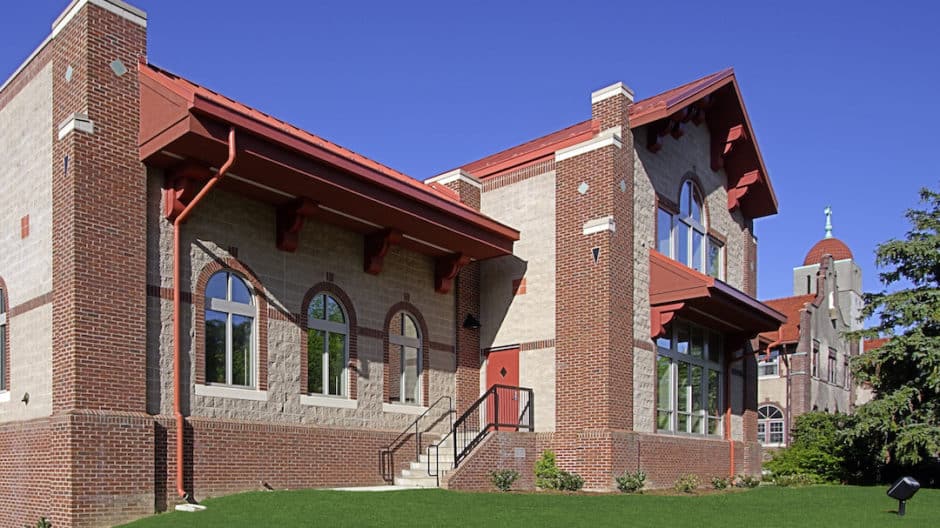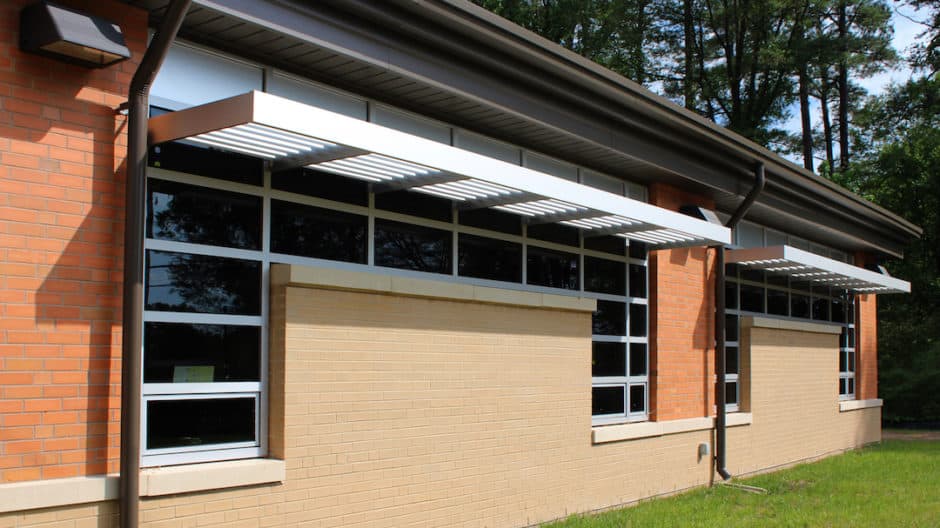Trinity Episcopal School Campus Projects
Creating a new 45,000 square foot Estes Athletic Center adjacent to existing fine arts center established a gateway to this private school campus. The project features a main basketball court with spectator seating and an auxiliary gymnasium configured for basketball practice, wrestling, and an indoor baseball batting cage. Other components include classrooms, administration space, and a fitness center for strength training and cardiovascular conditioning. Team locker suites and meeting rooms are near the athletic training facility with hydrotherapy capabilities. The mezzanine adjacent to the Alumni Lounge provides for views down into the main gymnasium.
After completion of the new athletic center, the Design Team assisted with programming and schematic design for adaptive re-use of the old gymnasium. The Perkinson Performing Arts and Visual Arts Centers project provided a new digital music lab, band and choral practice rooms, an open visual arts studio and mezzanine and new ADA accessible restrooms. Mechanical systems were upgraded, and a limited sprinkler system was installed.
Re-purposing the existing gymnasium into fine arts studio spaces required careful consideration of acoustics, both within the studio spaces and between adjacent areas. The existing wood flooring was refinished in the studio space, covering it only in support spaces and in areas of special consideration. Except for fixed locations for potter’s wheels, the visual arts studio was designed for flexibility.
The Perkinson Performing Arts Center Addition improved circulation, fire safety, acoustics and comfort. The new lobby supports both the visual and music art programs and provides a gathering place for small group learning. The permanent sound booth and backstage improvements strengthen the visual arts program and support the daily assembly of the entire student body and staff for Morning Meeting.
Client: Trinity Episcopal School
Location: Richmond, Virginia
Size: 45,000 square foot (Athletic Center); 8,700 square foot renovation (Visual Arts Center); 1,350 square foot addition and 8,200 square foot renovation (Performing Arts Center)

- long-term client relationship
- master plan implementation
- adaptive re-use











