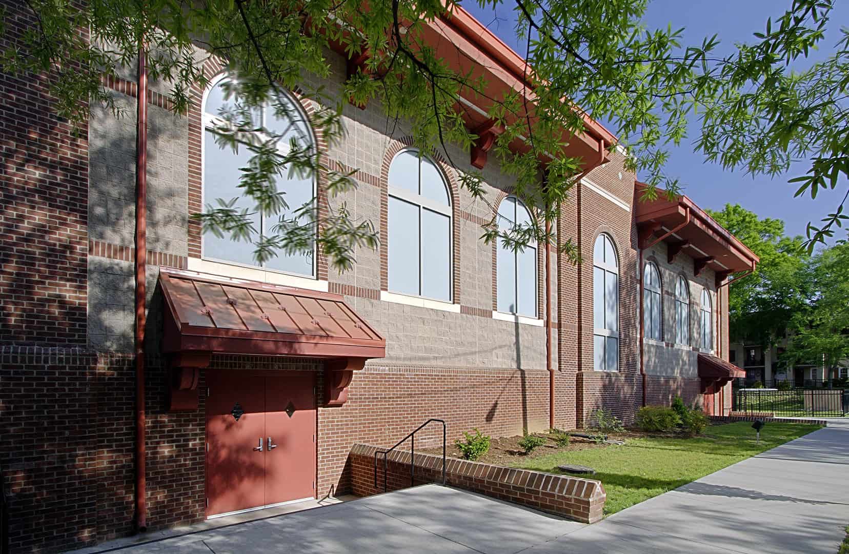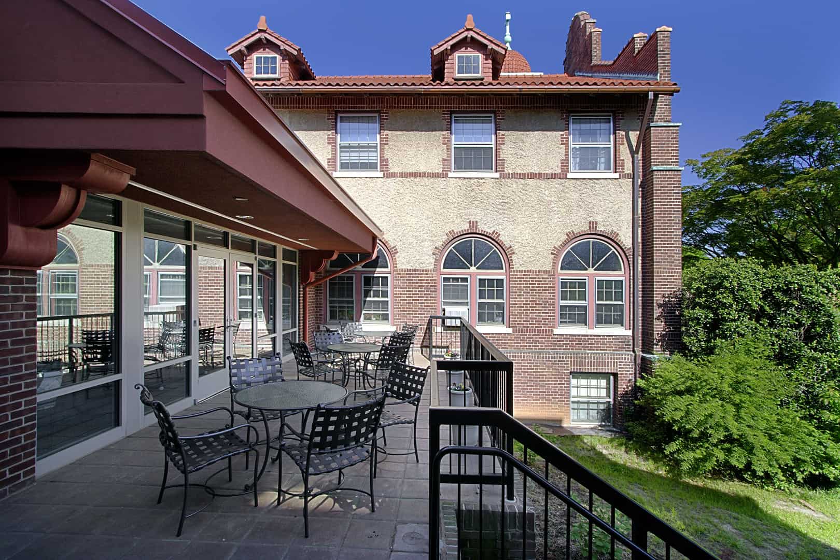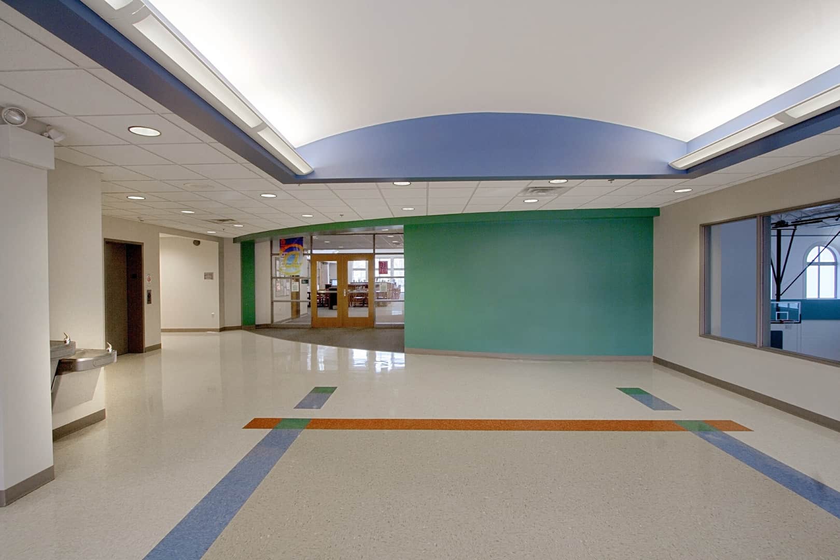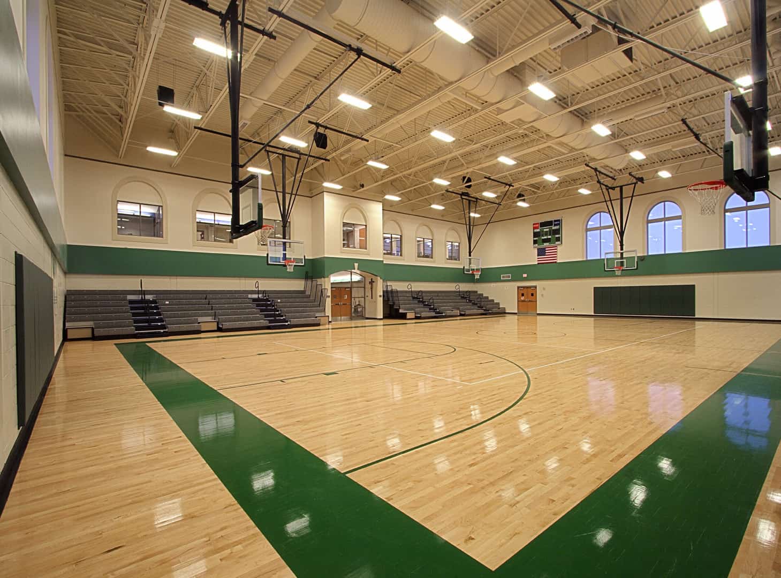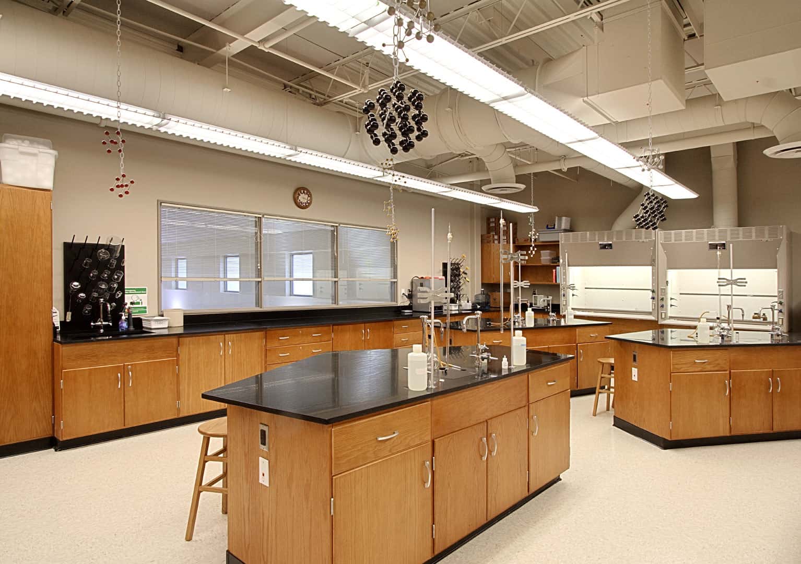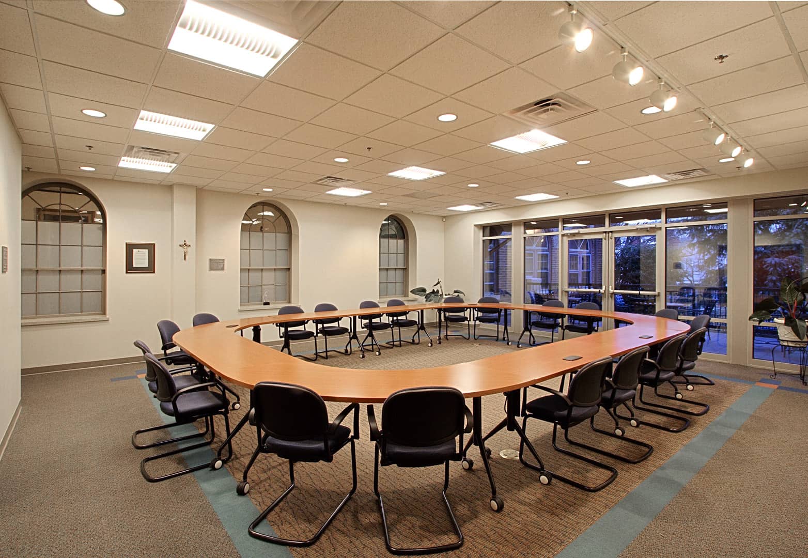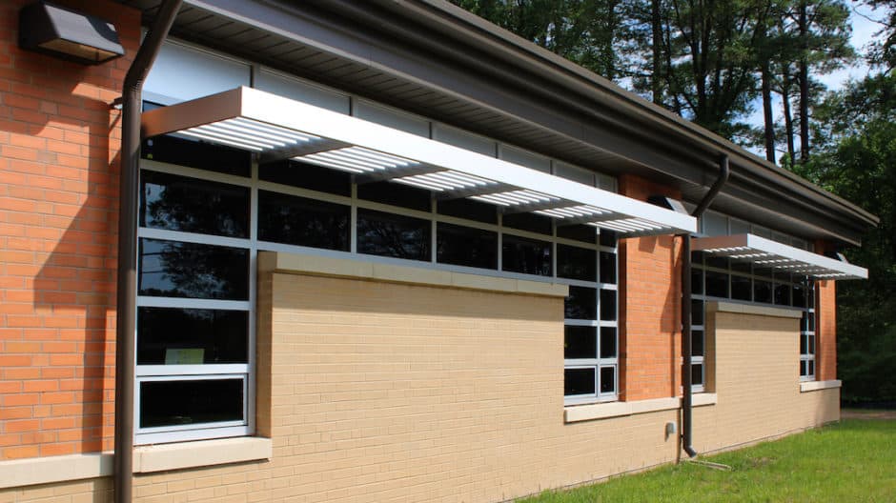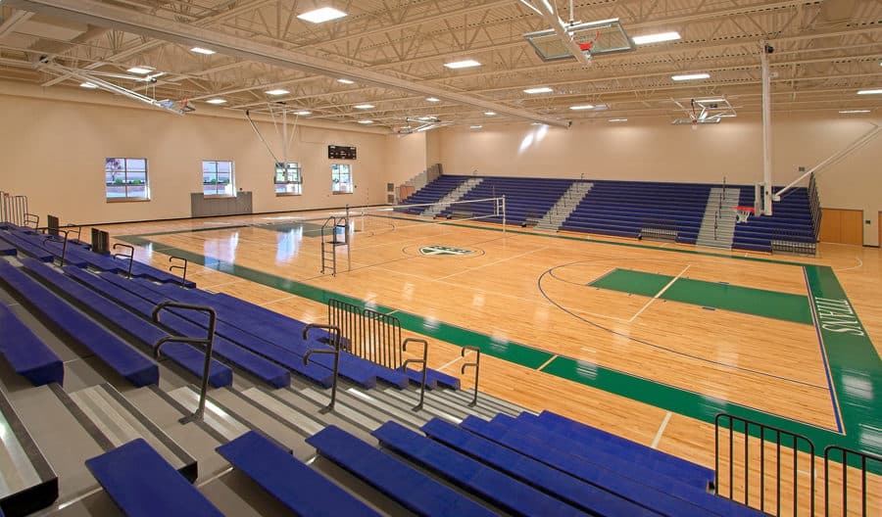Saint Gertrude High School Addition and Renovation
Founded in 1922 and located in a historic urban residential neighborhood, St. Gertrude is Virginia’s only all-girl Catholic high school. The high school consisted of an original Mission Revival-style chapel and classroom building, with two additions constructed in the 1950s and 1970s. Many aspects of the existing campus had limited the school’s growth potential as well as the quality of programs. The project included a major addition and renovation to address these limits, supports the school’s goals of increased enrollment, fosters a continued challenging and well-rounded curriculum and provides for a competitive athletic program.
The design solution reinforced the original Mission Revival building and creatively utilized the very restricted site to the greatest extent possible while still respecting the scale and context of the existing campus and surrounding neighborhood. Despite the small site, the project nearly doubled the size of the school to approximately 70,000 square feet, providing new and improved athletic, library and science facilities.
Client: Benedictine Sisters of Virginia
Location: Richmond, Virginia
Size: 30,200 square foot addition; 6,500 square foot renovation

- science laboratories and classrooms
- library / collaboration lab
- gymnasium with spectator seating
- fitness center
- locker rooms
- multipurpose meeting / board room
- outdoor garden amphitheater
- k-12
- adaptive reuse
- contextual character





