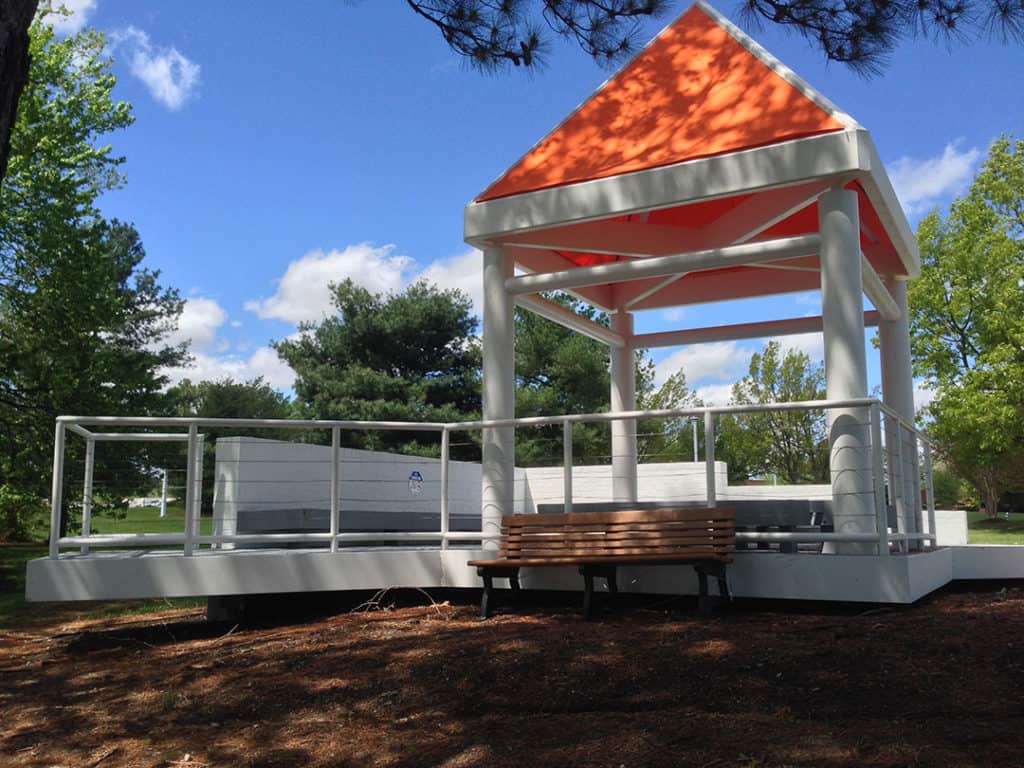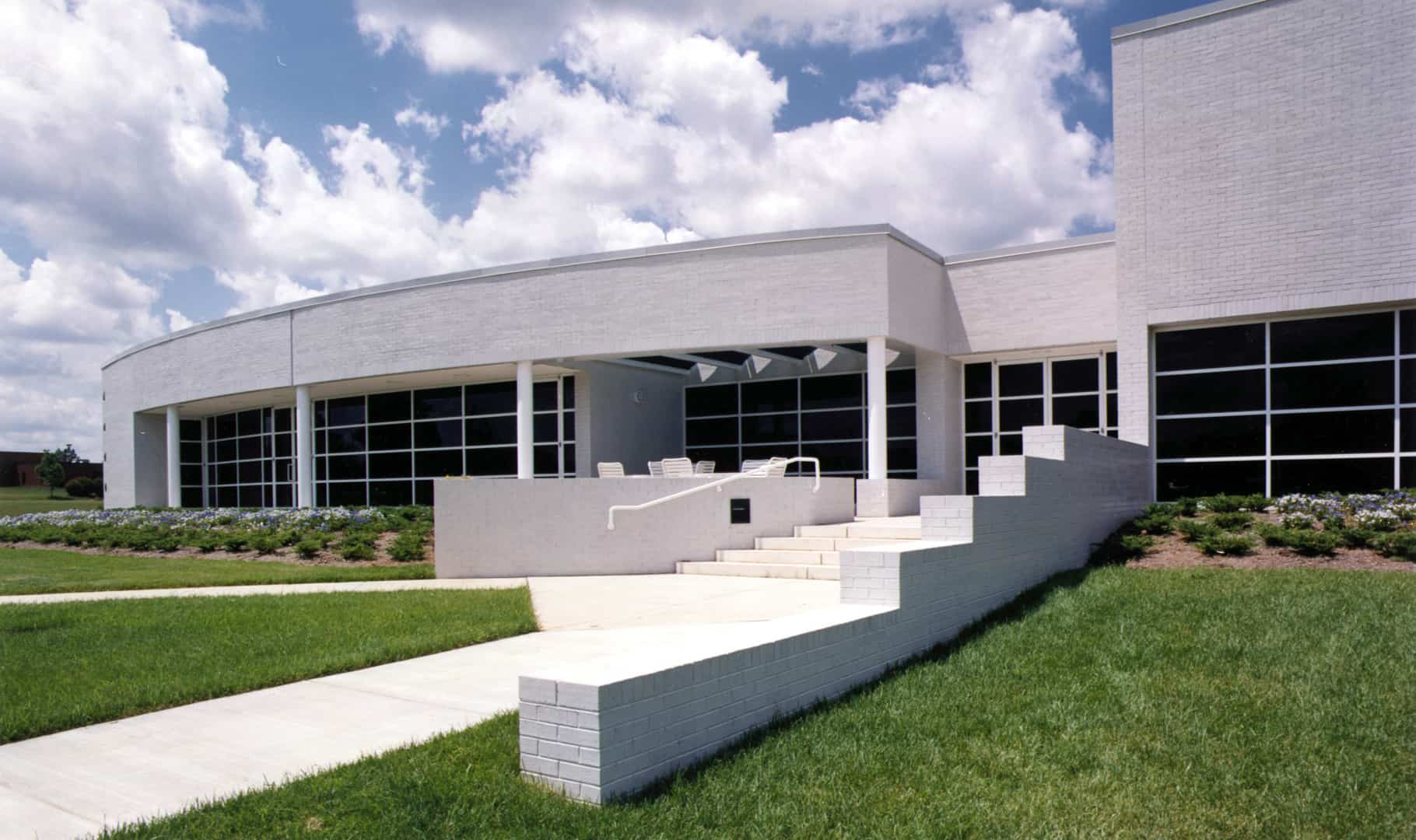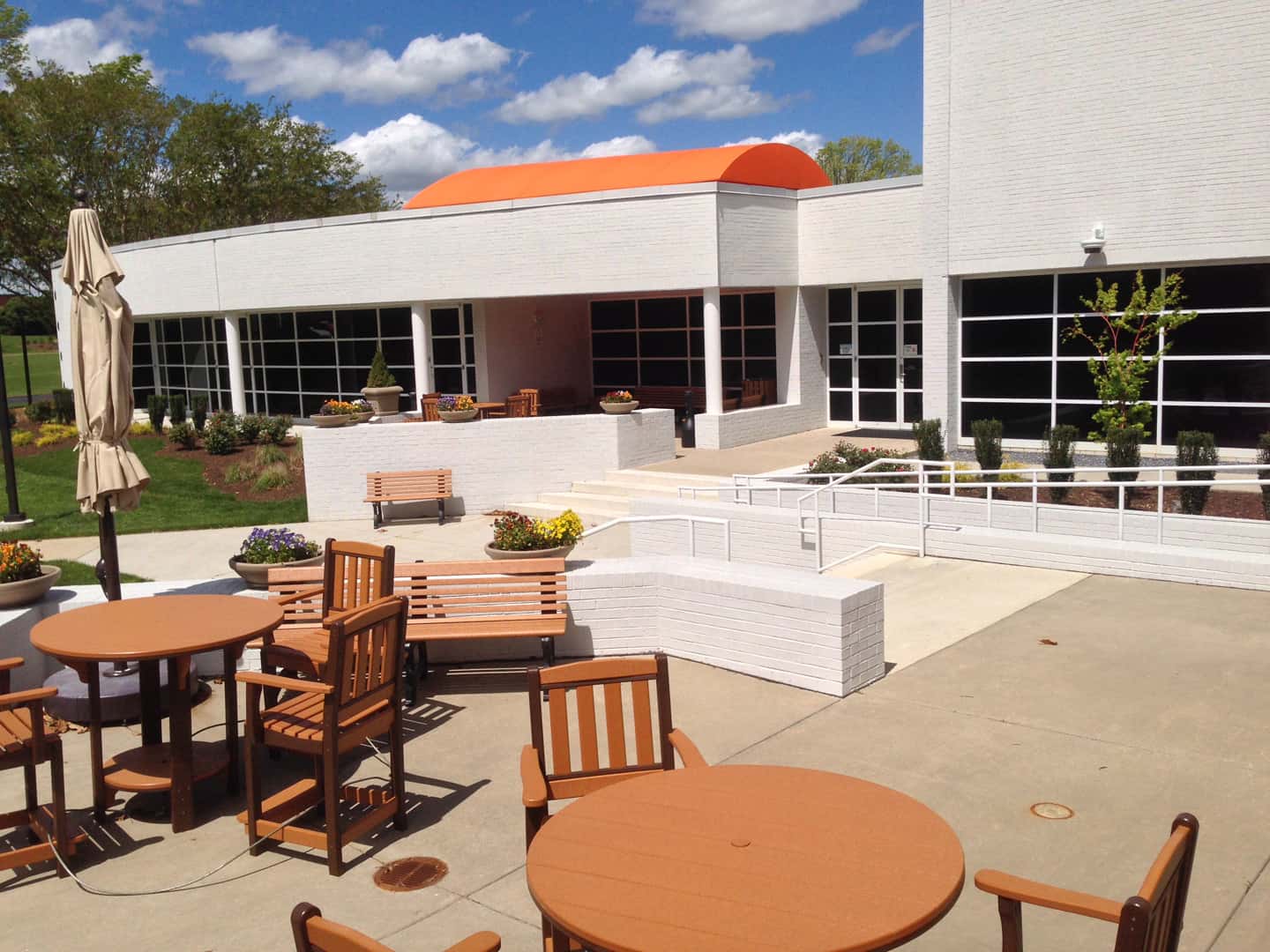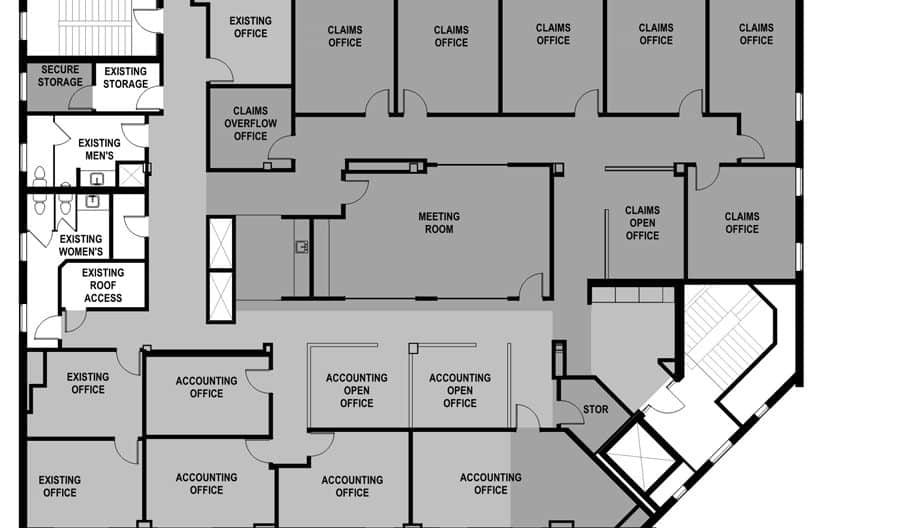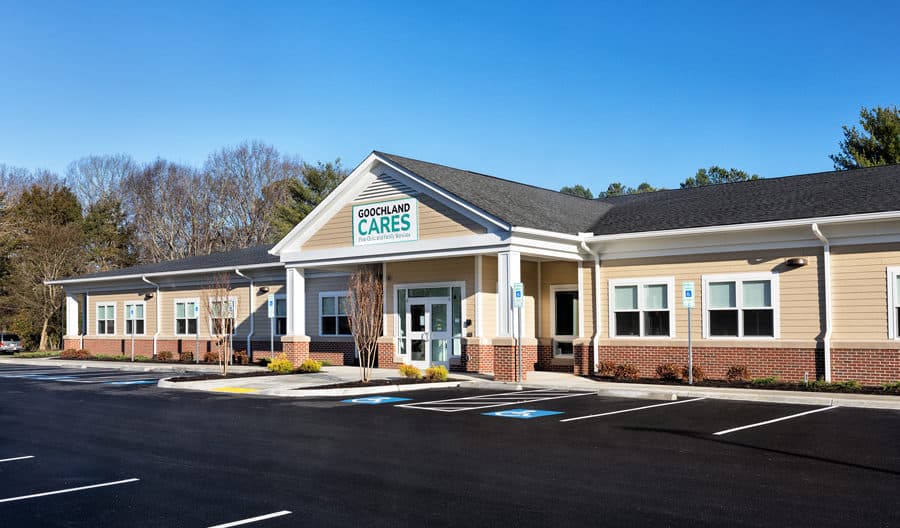Weidmuller Inc. Warehouse and Office Additions
Worley Associates provided master planning and design for the original, award-winning Weidmuller building expansion, which was initially constructed in the early 1990’s. As anticipated, twenty-five years later, the growth in production necessitated the additional space that would be provided by a new 15,000 square foot production warehouse and 5,000 square feet of office space.
The existing set design guidelines for the warehouse expansion including height requirements and slab reinforcement. Areas of high bay storage, material testing and the packaging and production of device components are strategically located to facilitate ease of production and circulation.
The office addition provides a dedicated space for the marketing department. A new ramp and sidewalk provide an accessible connection to the dedicated staff entry with an adjacent plaza for group collaboration and outdoor meetings.
Client: Weidmuller, Inc.
Location: Richmond, Virginia
Size: 20,000 square feet addition
