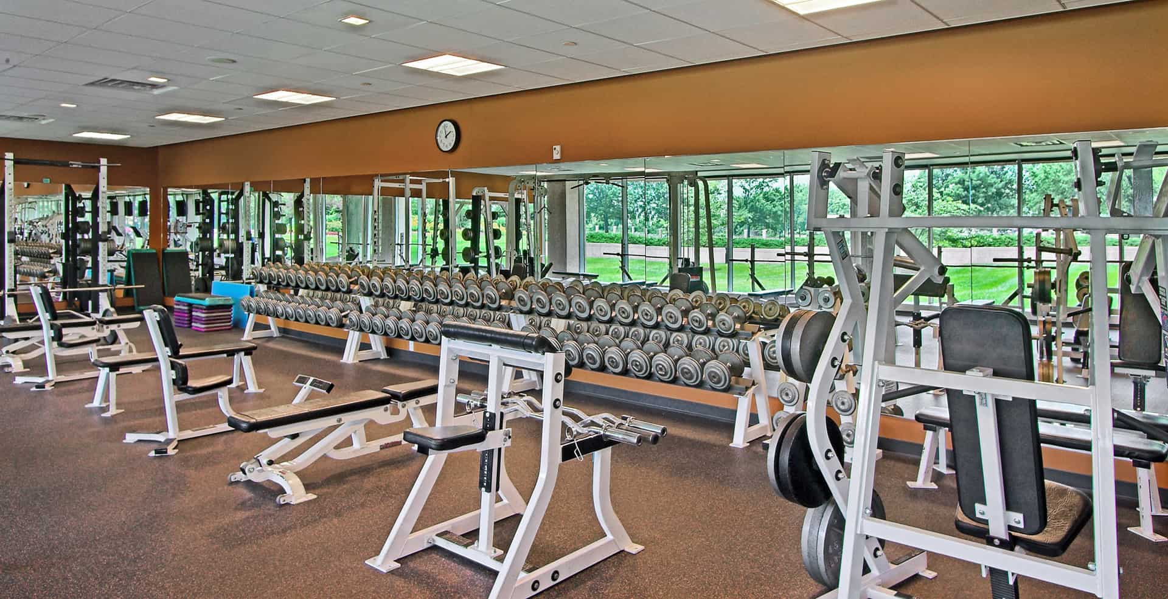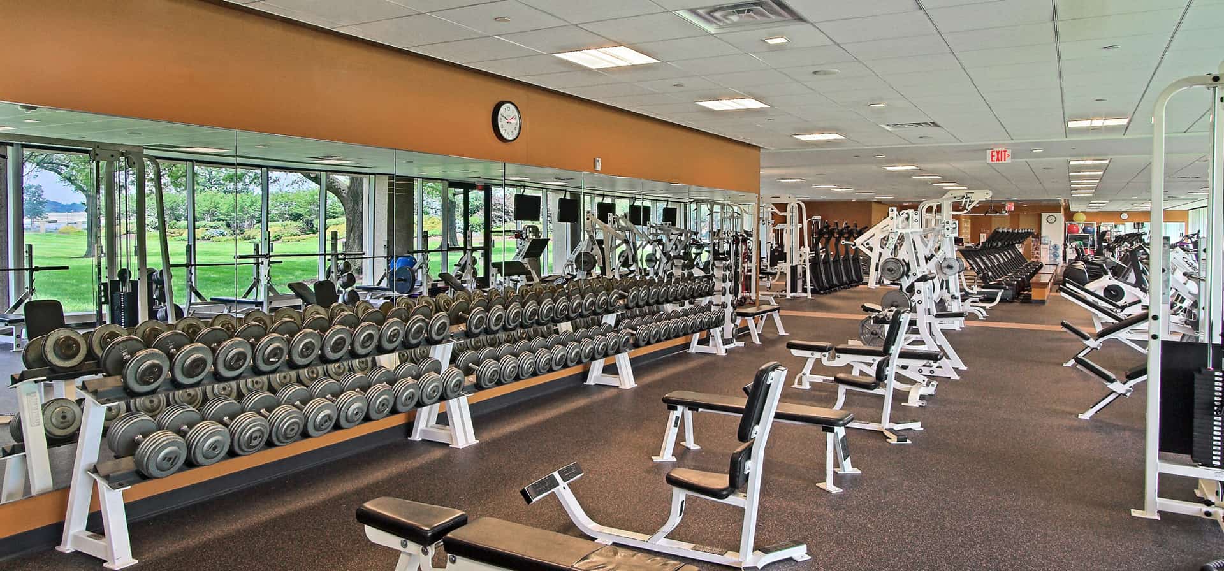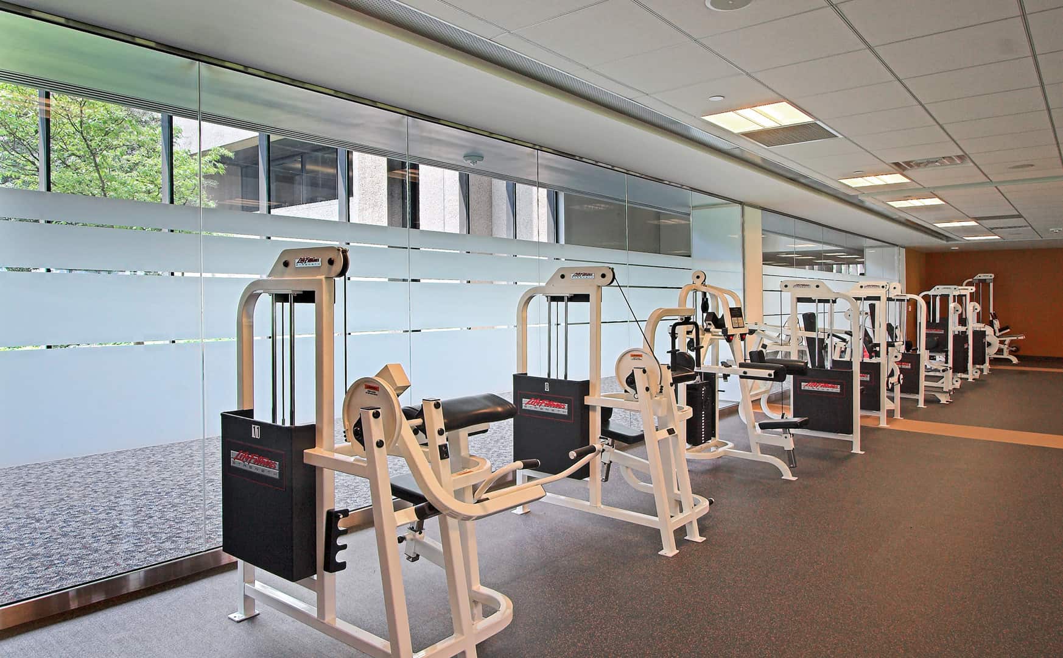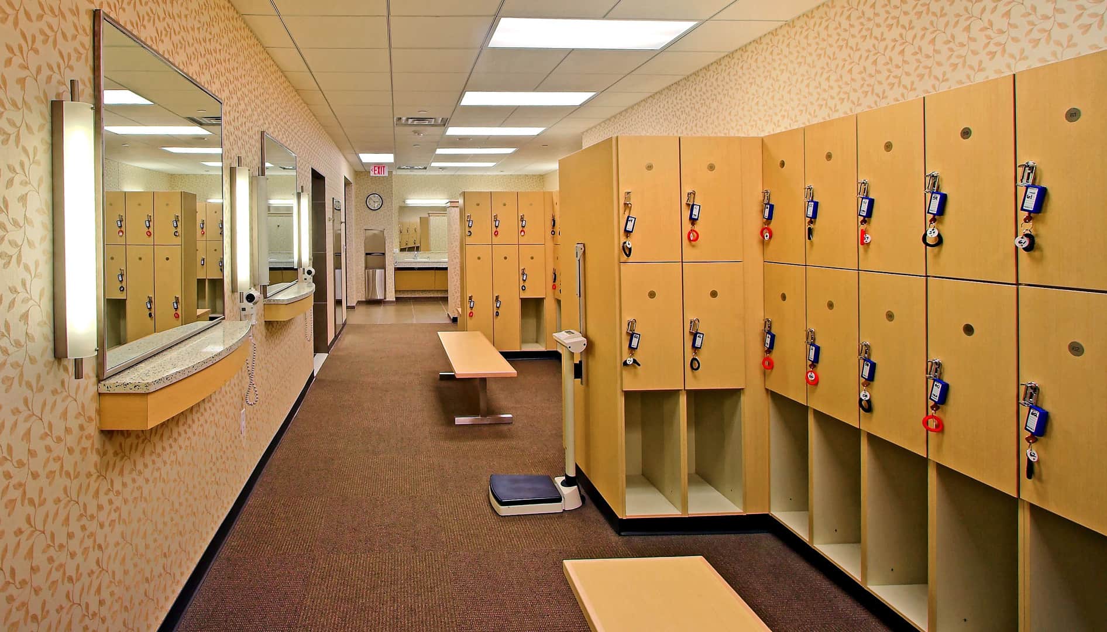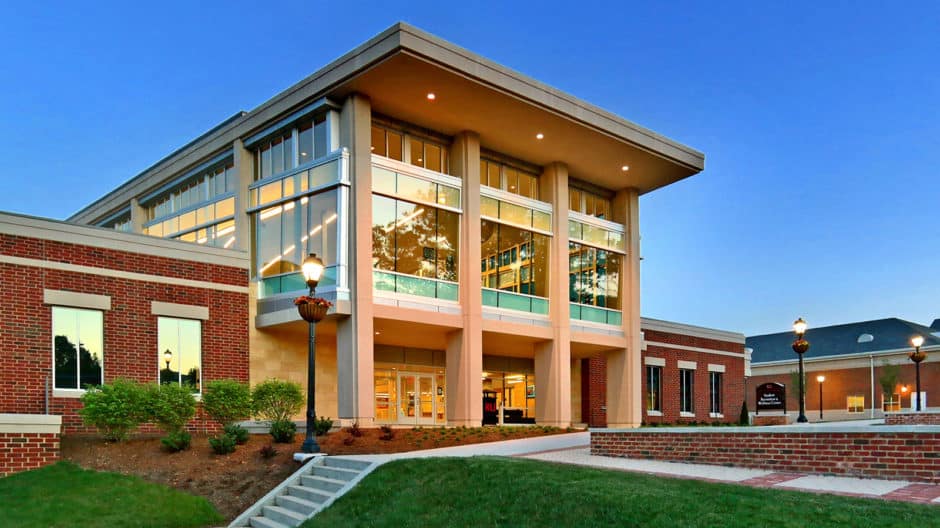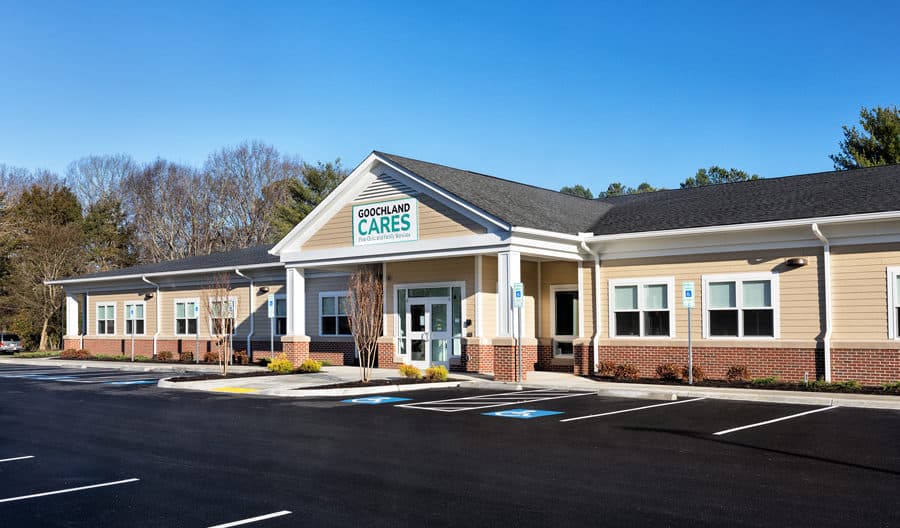PM USA Employee Fitness Center & Health Clinic
As part of the major transformation of a 1970s manufacturing plant into a modern, efficient facility, Worley Associates was engaged to create a state-of-the-art fitness center for approximately 2,000 employees distributed over several work shifts. The available space possessed great outdoor views that contrasted the windowless manufacturing areas but presented challenges in dealing with its long, linear shape and very low structural clearance height.
Our programming process determined the appropriate sizes and distribution of various fitness activities, locker facilities and staff support spaces. As the design evolved, schematic concepts and building materials successfully highlighted the outdoor views. They also organized the different activities in response to the required linear arrangement.
As work on construction drawings progressed, the client added a new occupational health clinic to the project scope. Critical thinking and quick exploration of alternatives led to a design scheme that combined a comprehensive medical facility with the already under-construction fitness center. This was accomplished by overlapping multipurpose spaces that could serve both fitness and health education activities.
The resulting two related projects have been outstanding successes and have provided significantly improved benefits to both manufacturing and office employees.
Client: PM USA Manufacturing Center
Location: Richmond, VA
Size: 15,500 square feet
- existing facility evaluations
- adaptive reuse and major alteration project
- transformative alteration and renovation project
- coordination with comprehensive project team with compressed schedule
- significant alternations to mechanical and electrical systems
- full architectural and engineering services for both design and construction administration
- long-term client relationship




