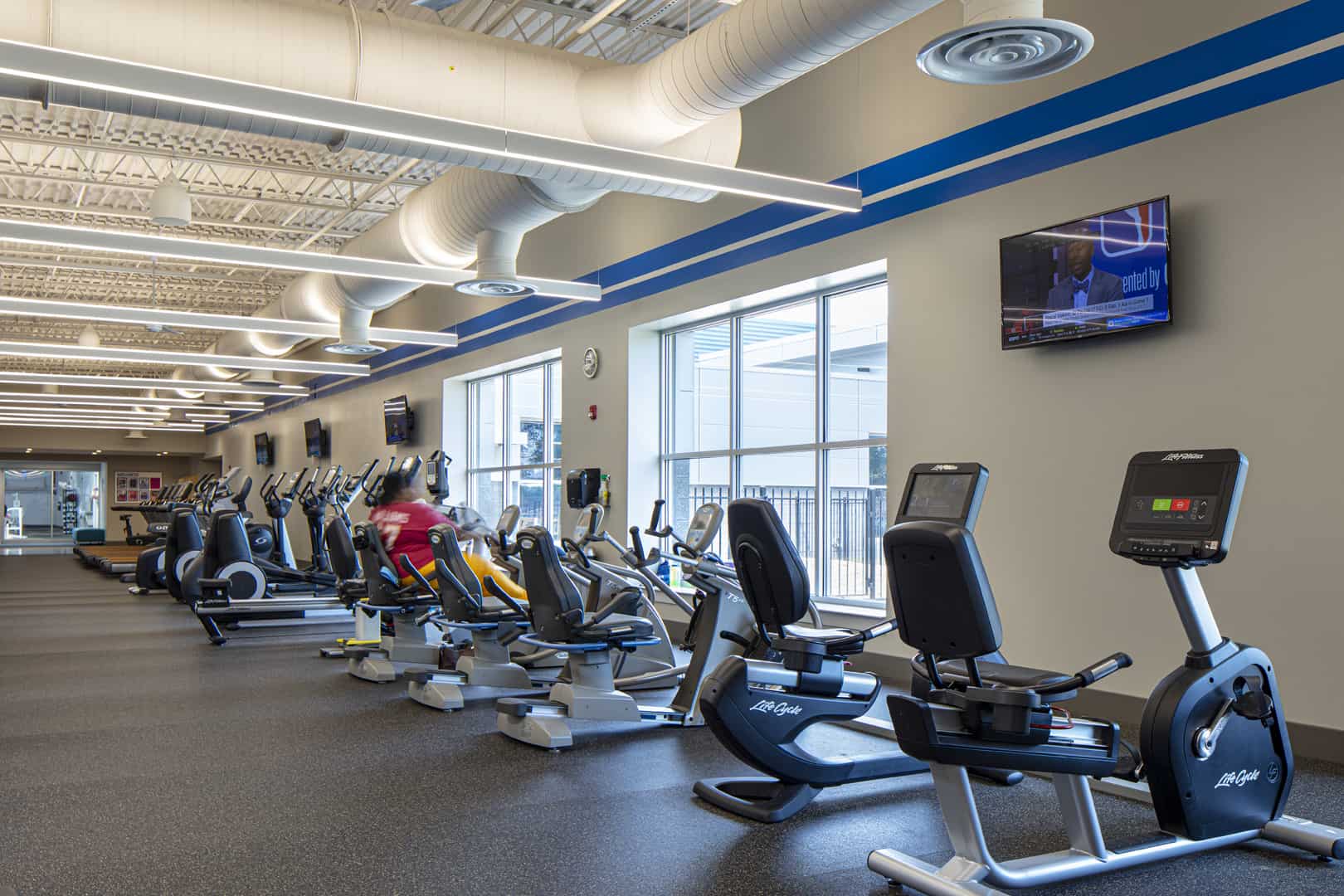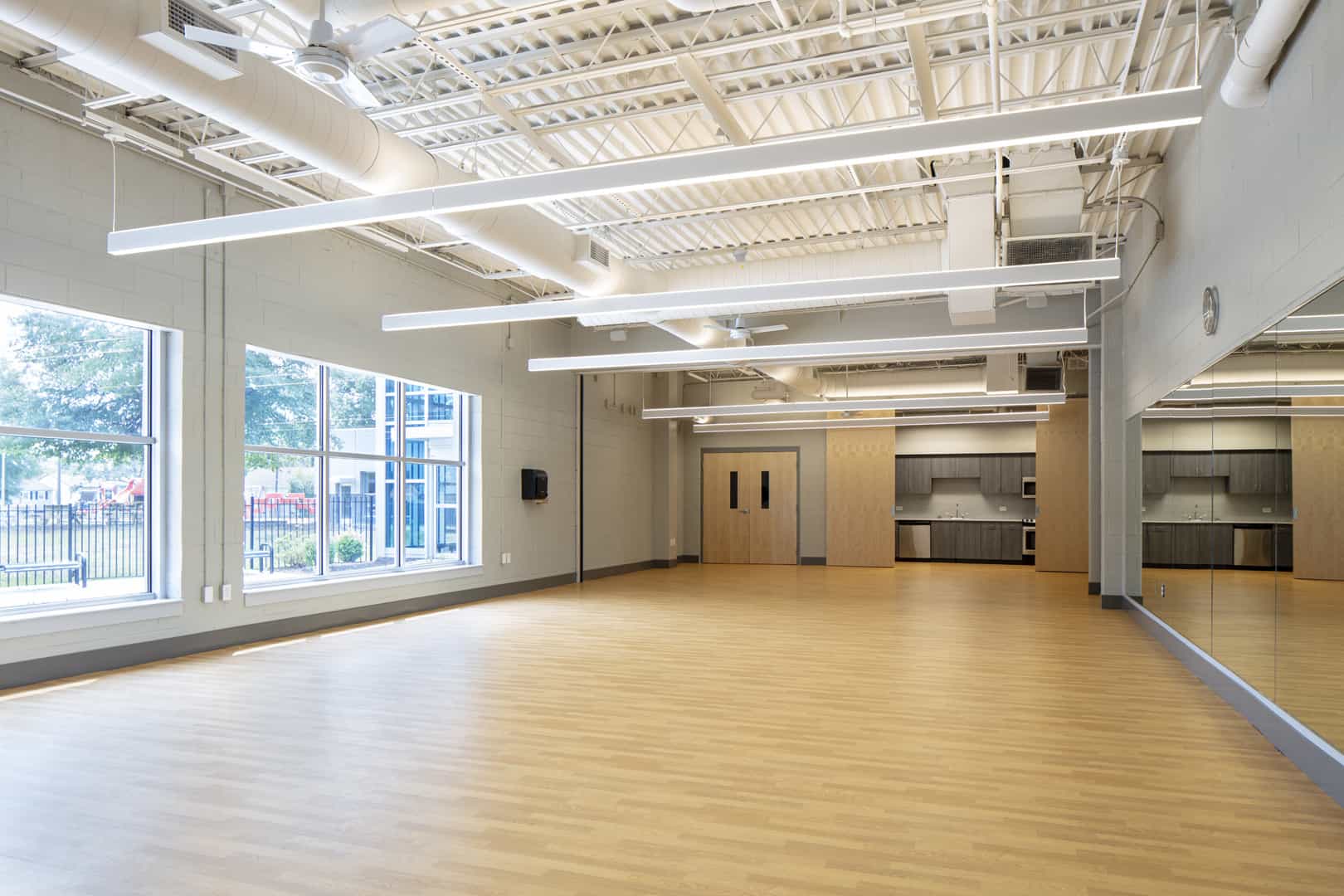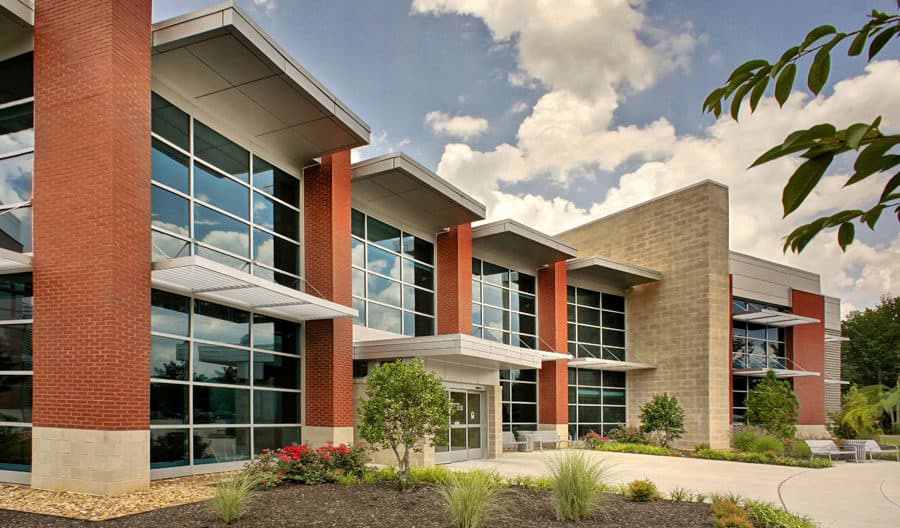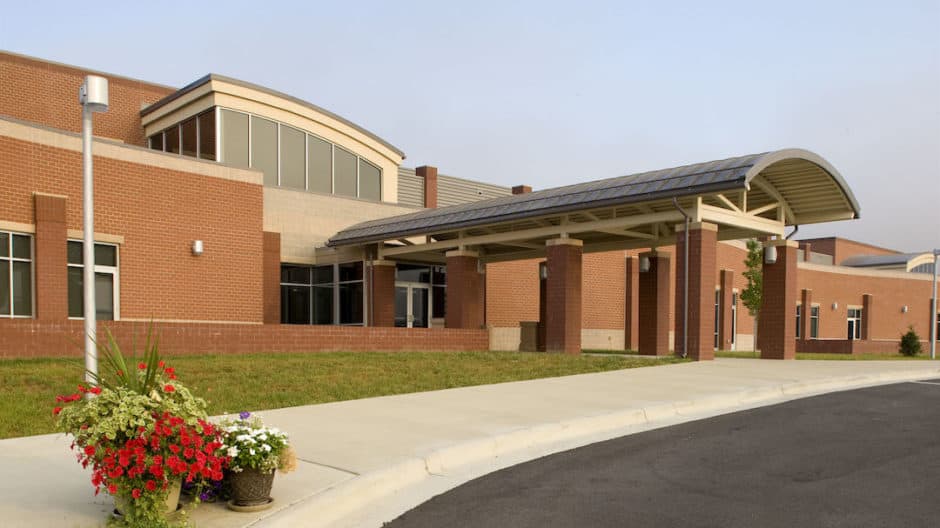Northside YMCA
The renovated and expanded Northside YMCA welcomes members with a new two-story, light-filled entrance lobby addition. A key concept behind the new design is to ‘opening-up the interiors’ to create interconnected views into the gym, pool and fitness areas.
The child watch center addition is located directly off the lobby. From the lobby, new wide circulation paths organize all primary activities along an ‘internal street’ that is bracketed by wood-panel walls on both ends. Adjacent are spacious lounges and refreshment services with viewing into the updated gym.
The interior scheme utilizes rich bold color accents paired with warm wood textures. The phased expansion and renovation was coordinated to allow the facility to remain open during the entire duration of construction. The facility also includes a member services center; reconstructed locker facilities for men, women and families; multiple group exercise studios; and an expanded wellness/fitness center in a reconstructed location.
The updated facility has given the YMCA the opportunity to address the issues of community health, youth development, teen programming, and multigenerational services. The resulting facility has become the centerpiece of the Northside community.

Client: YMCA of Greater Richmond
Location: Richmond, Virginia
Size: 2,700 square foot addition and 19,000 square foot renovations

Project Highlights:
• transformative alteration, renovation and addition project
• reorganized, open floor plan for better flow and visibility
• dynamic design aesthetics for both exteriors and interiors
• creation of a true multigenerational community center
• compartmentalized design for continued use during construction
• ADA accessibility improvements
• mitigation of existing moisture issues
• significant structural and mechanical system alterations
• long-term client relationship












